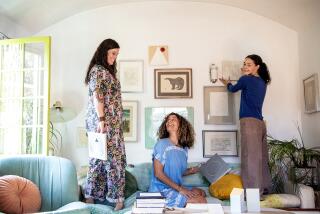Photos: Walls of glass bring the outside in
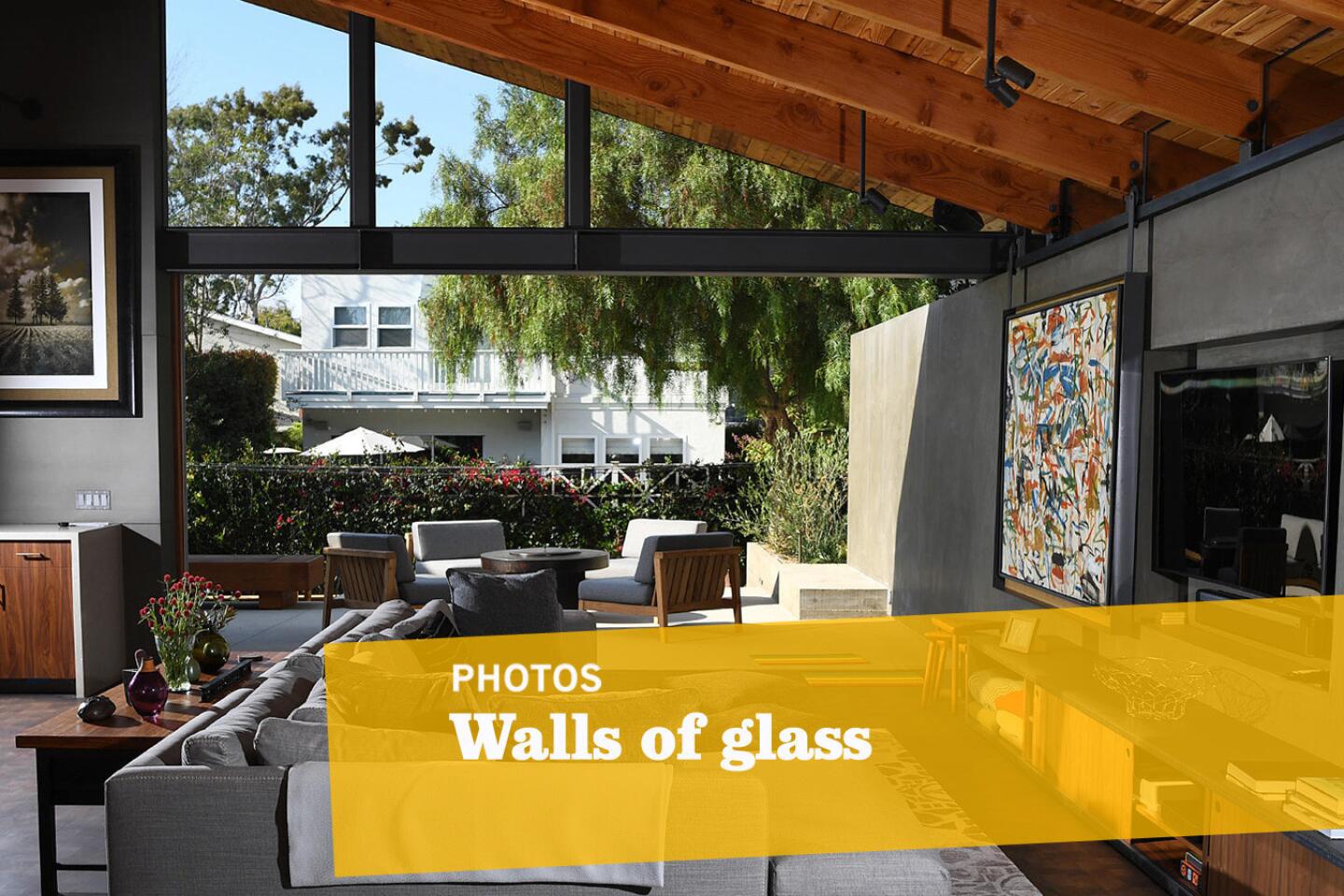
Inside an addition to Chris Bowen’s Manhattan Beach home. View photo gallery here.
(Christina House / For The Times)
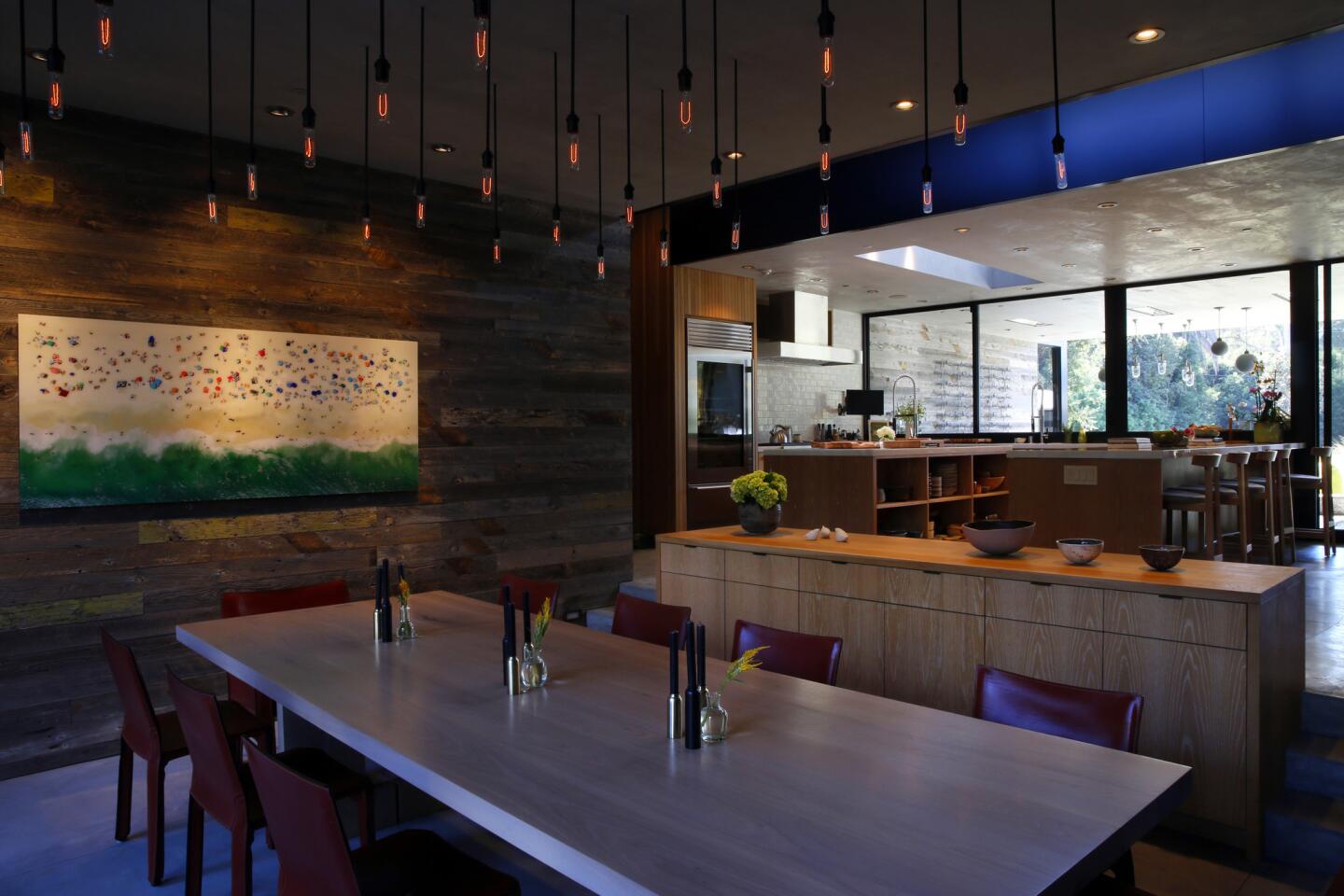
Glass windows in the kitchen of this Brentwood home by Marmol Radziner overlook the backyard. Full photo gallery here.
(Liz O. Baylen / Los Angeles Times)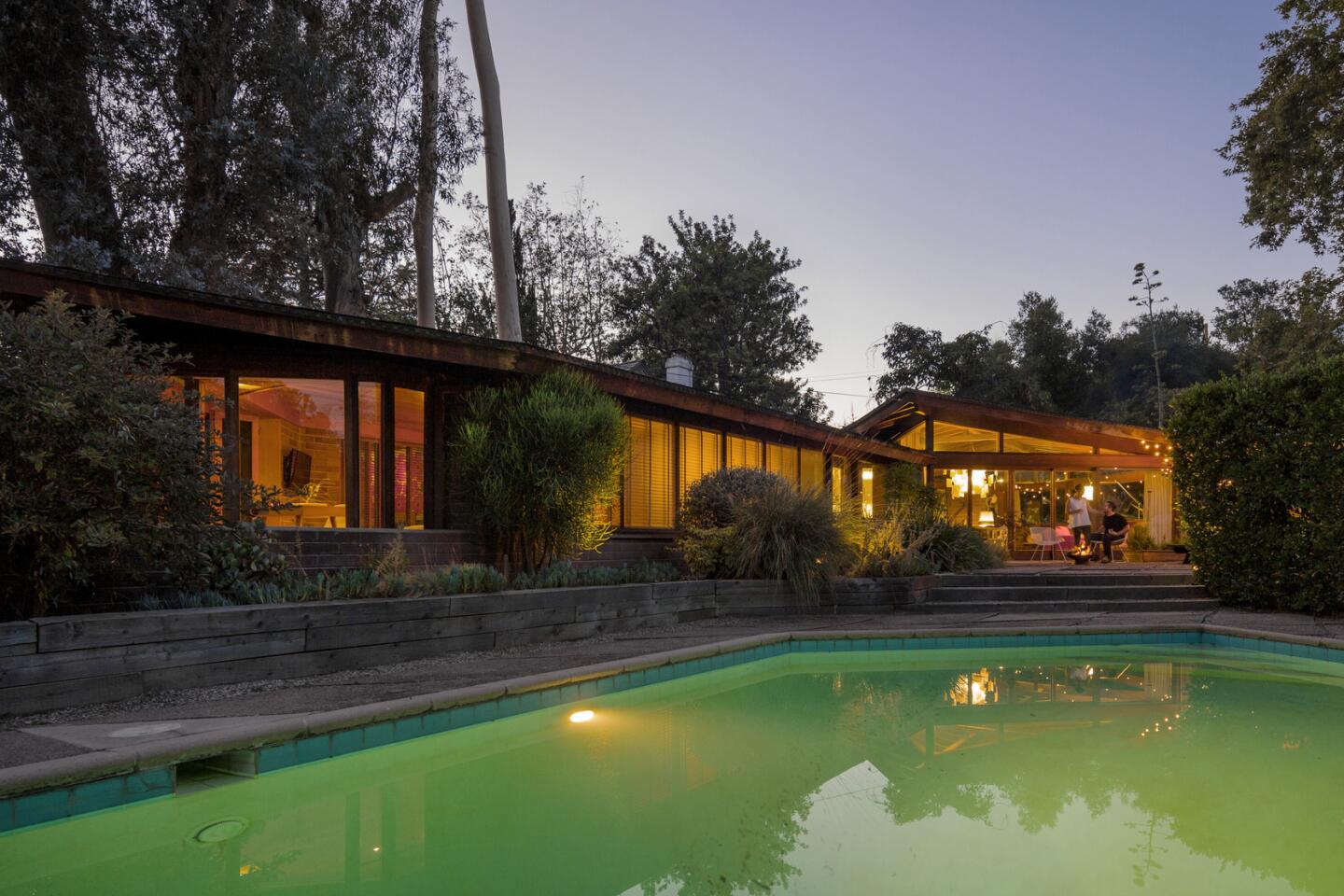
The 1949 Lloyd Wright home of designers Miao Miao and Scott Franklin connects to the lush landscape in Altadena. Full photo gallery here.
(Ricardo DeAratanha / Los Angeles Times)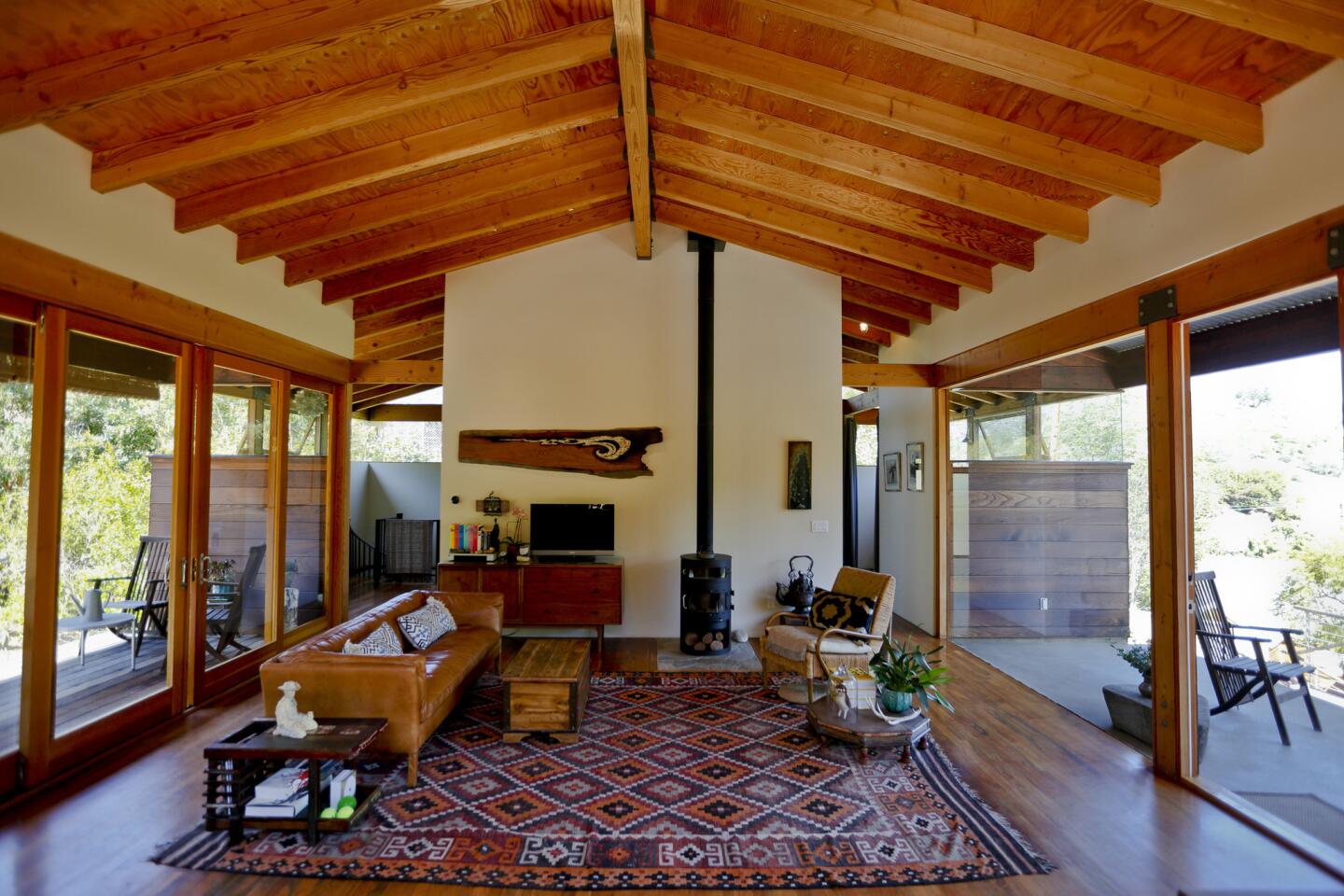
An open-beam ceiling and giant glass-panel windows are just a small part of the design in Scott and Naomi Schoenherr’s Laguna Canyon home, designed by architect Geoff Sumich. Full photo gallery here.
(Mark Boster / Los Angeles Times)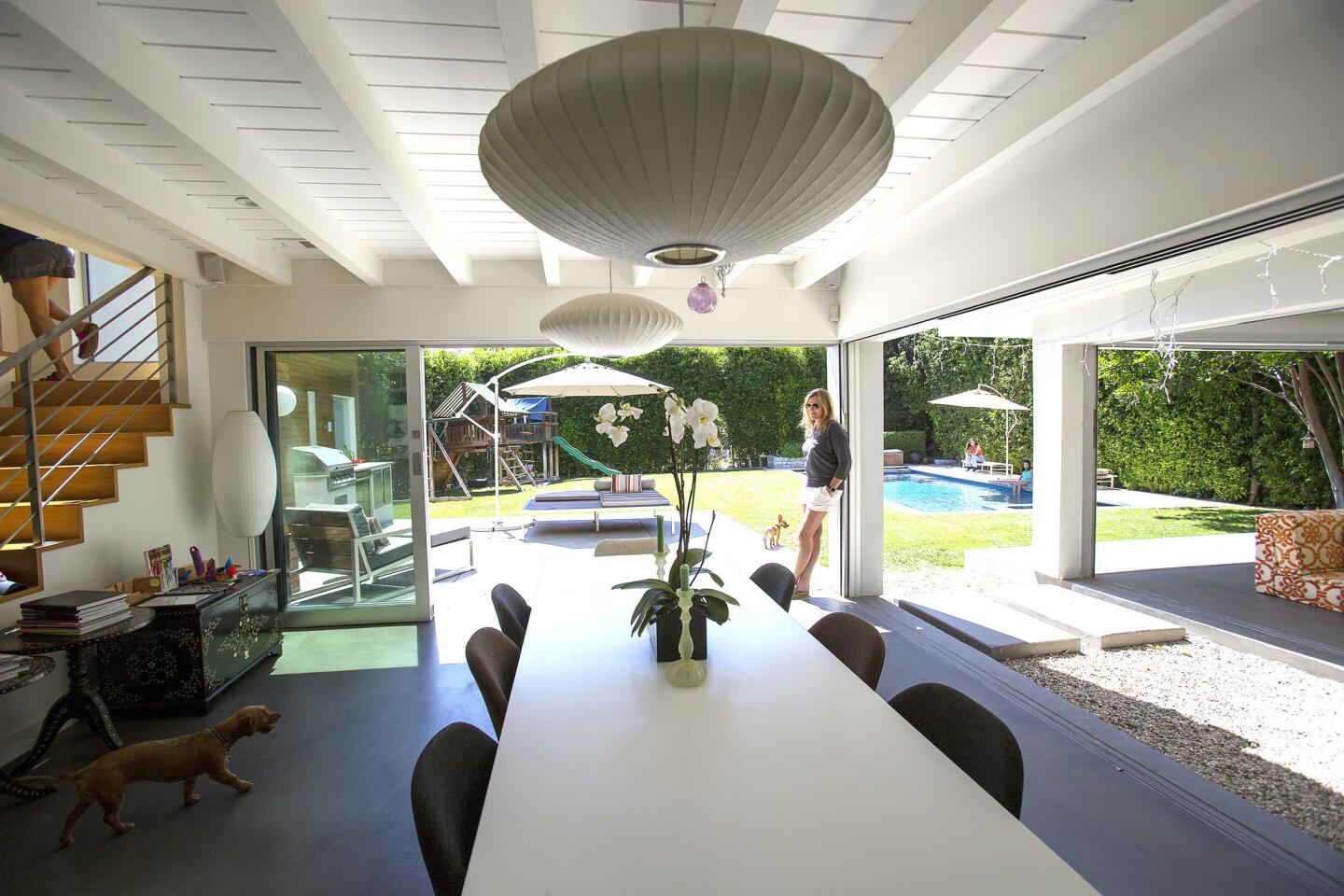
This Studio City kitchen and dining area opens up to the pool. Full photo gallery here.
(Gina Ferazzi / Los Angeles Times)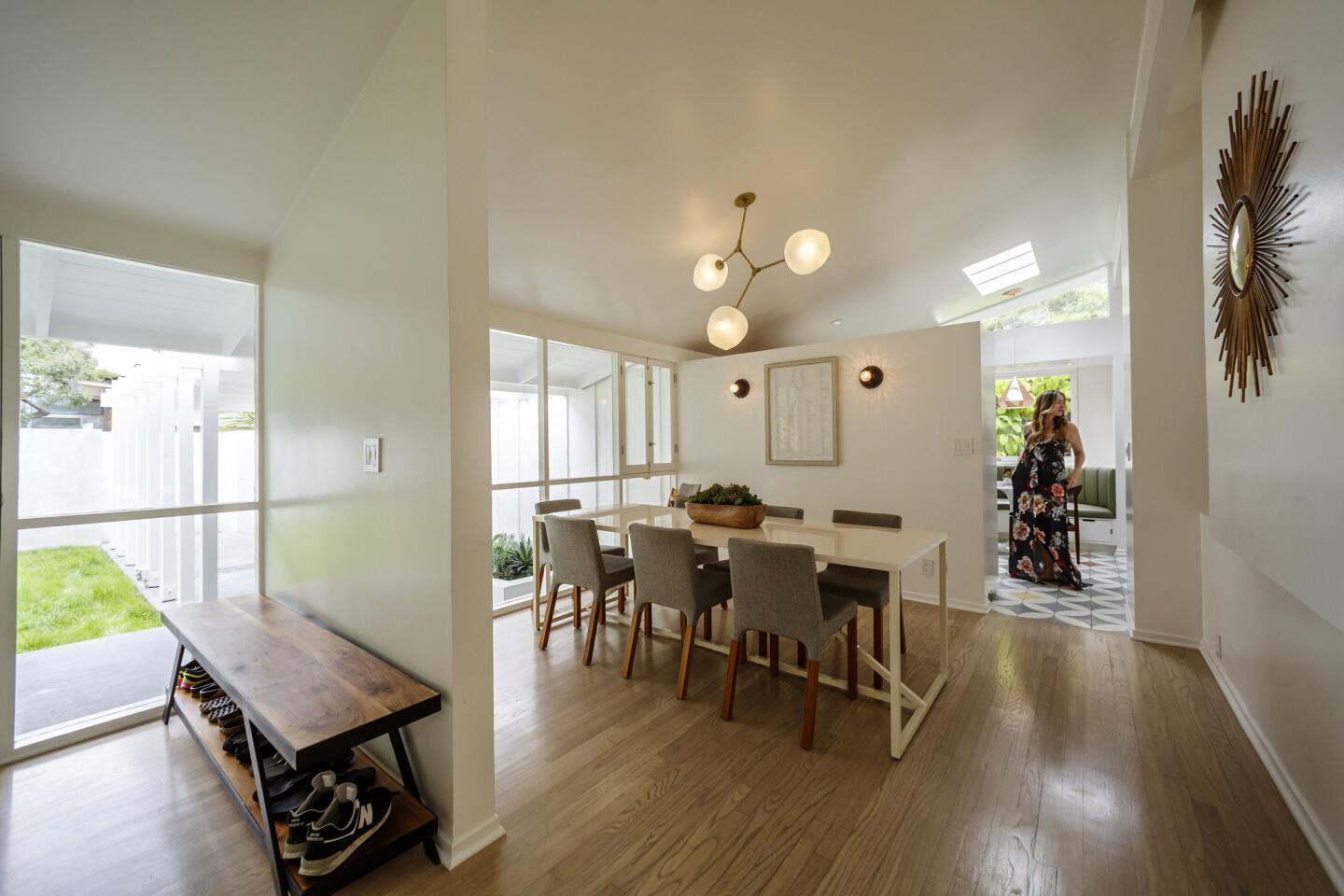
The Ferber-Kirk home retains many of the original characteristics typical of Edward Fickett: Floor to ceiling walls of glass that encourage interplay between indoors and out, clerestory windows atop partial walls, and an easy, free flowing floor plan. Full photo gallery here.
(Ricardo DeAratanha / Los Angeles Times)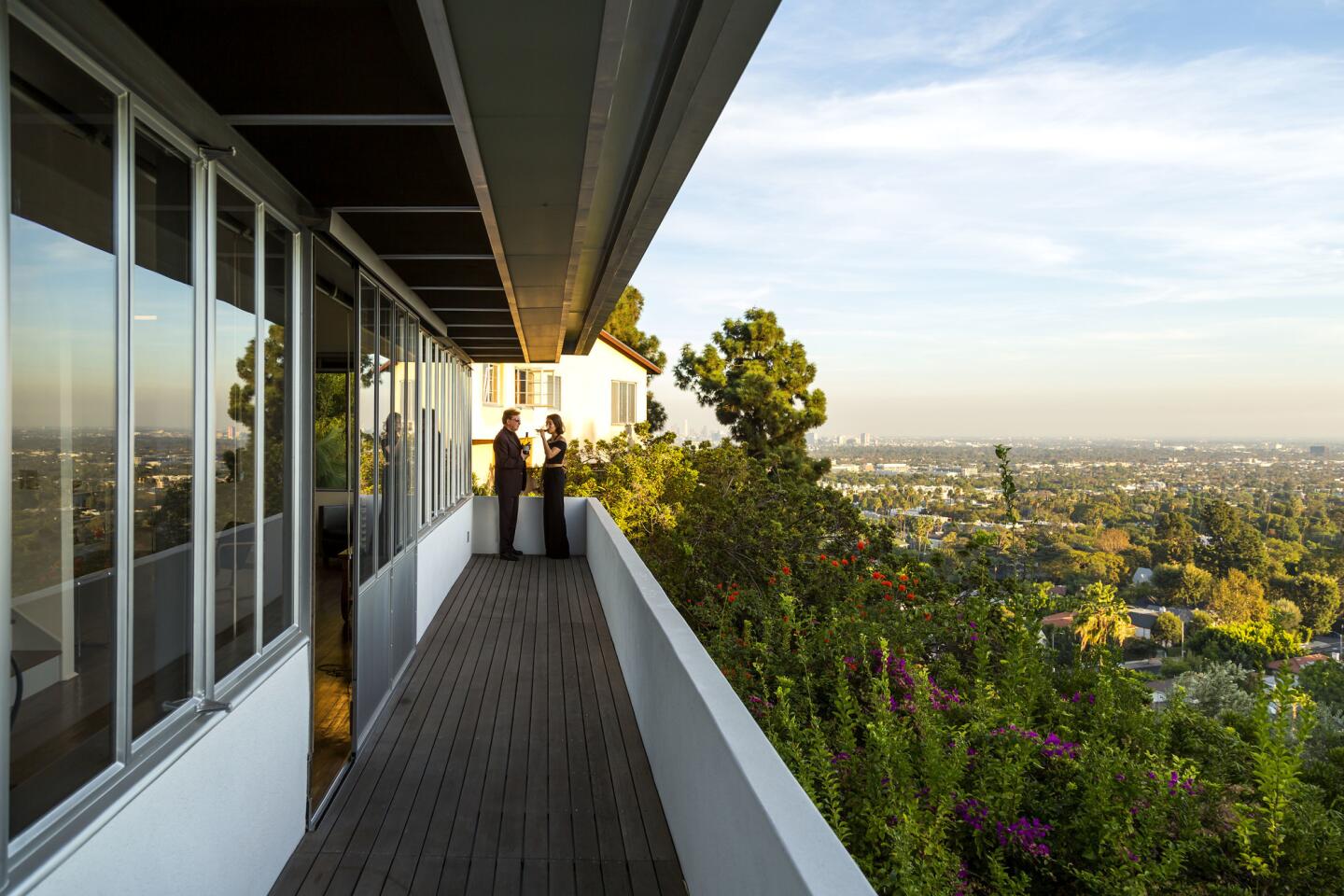
Richard Neutra’s landmark Kun house was restored by preservationist James Rega, Christopher Steele and Gerald Casale (of the band Devo). The three turned the home back to the way it was in 1936 before selling it. Full photo gallery here.
(Ricardo DeAratanha / Los Angeles Times)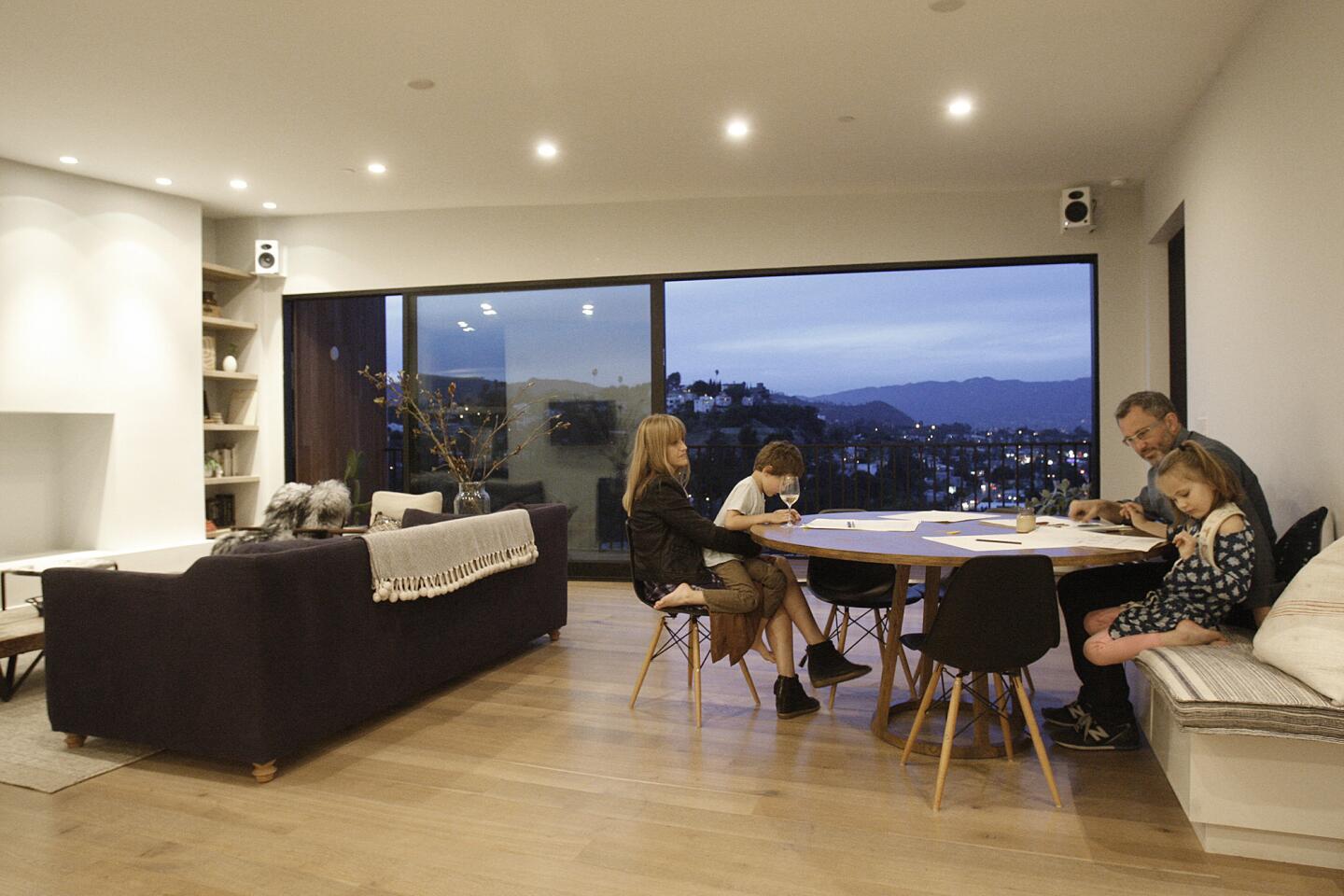
(Gary Friedman / Los Angeles Times)
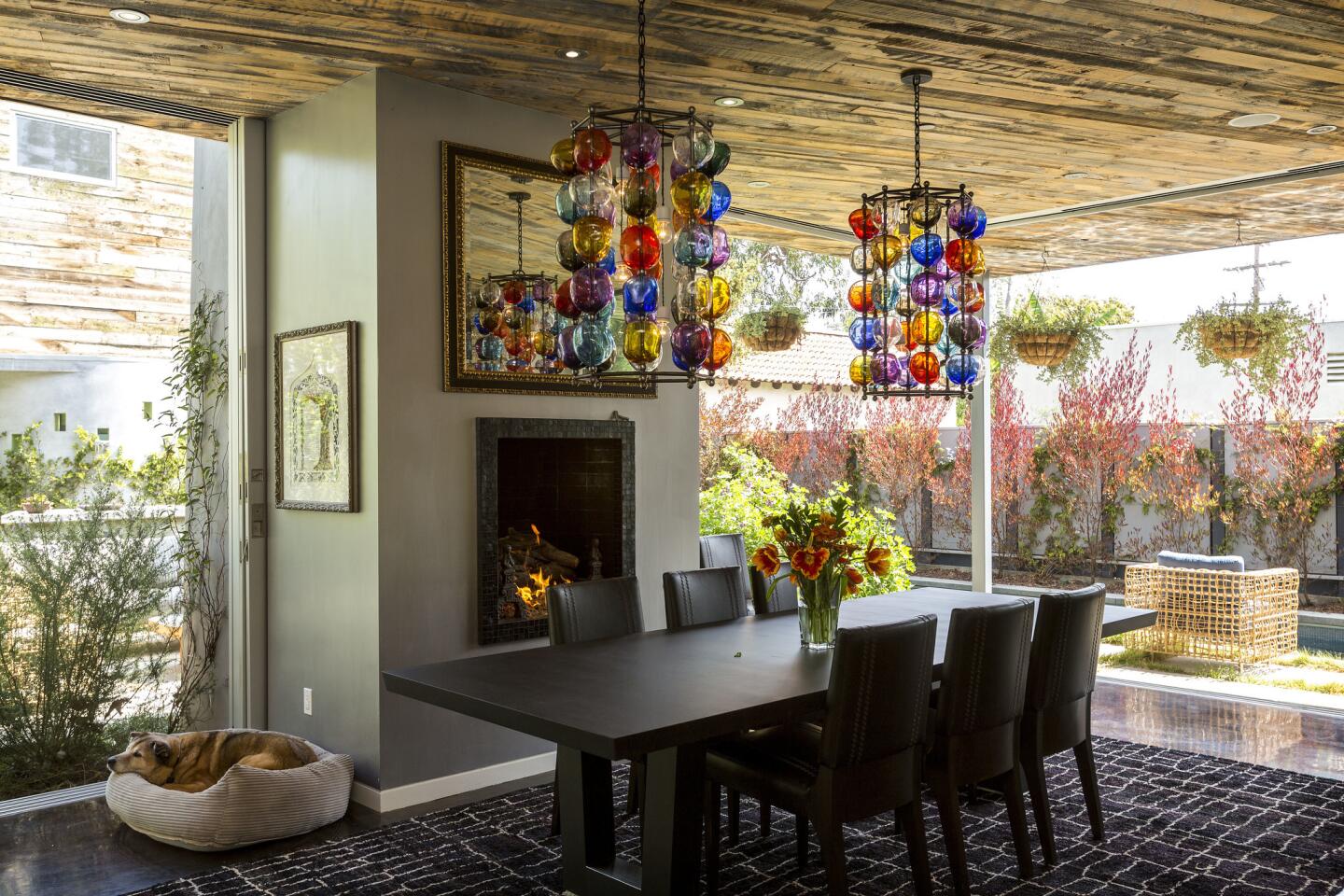
This Rustic Canyon house, which has a LEED silver rating, was designed for an athletic and artistic blended family with two teenage boys. View full photo gallery here.
(Ricardo DeAratanha / Los Angeles Times)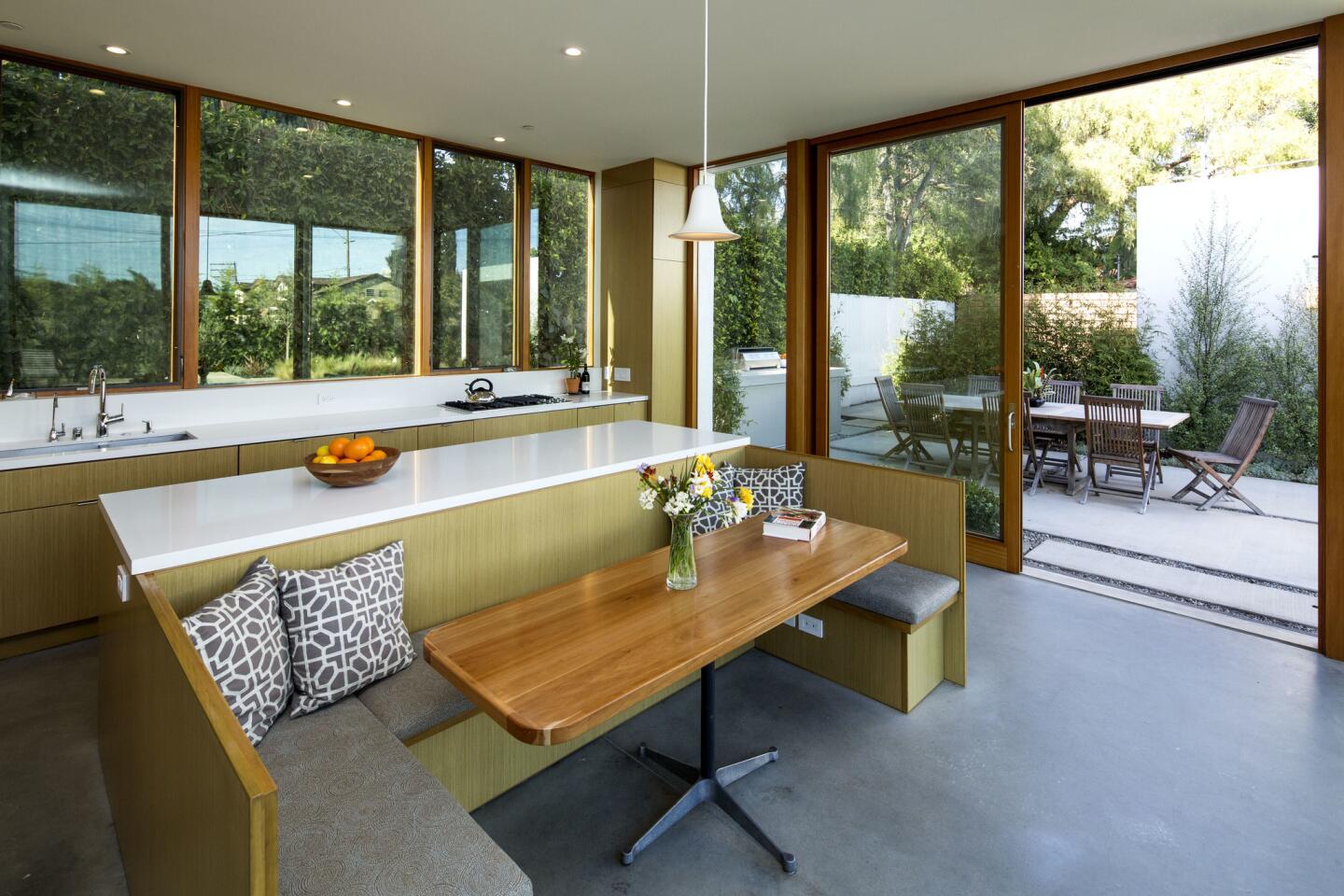
The Santa Monica kitchen in the one-time home of Bertolt Brecht connects to the outdoors and BBQ area. Full photo gallery here.
(Ricardo DeAratanha / Los Angeles Times)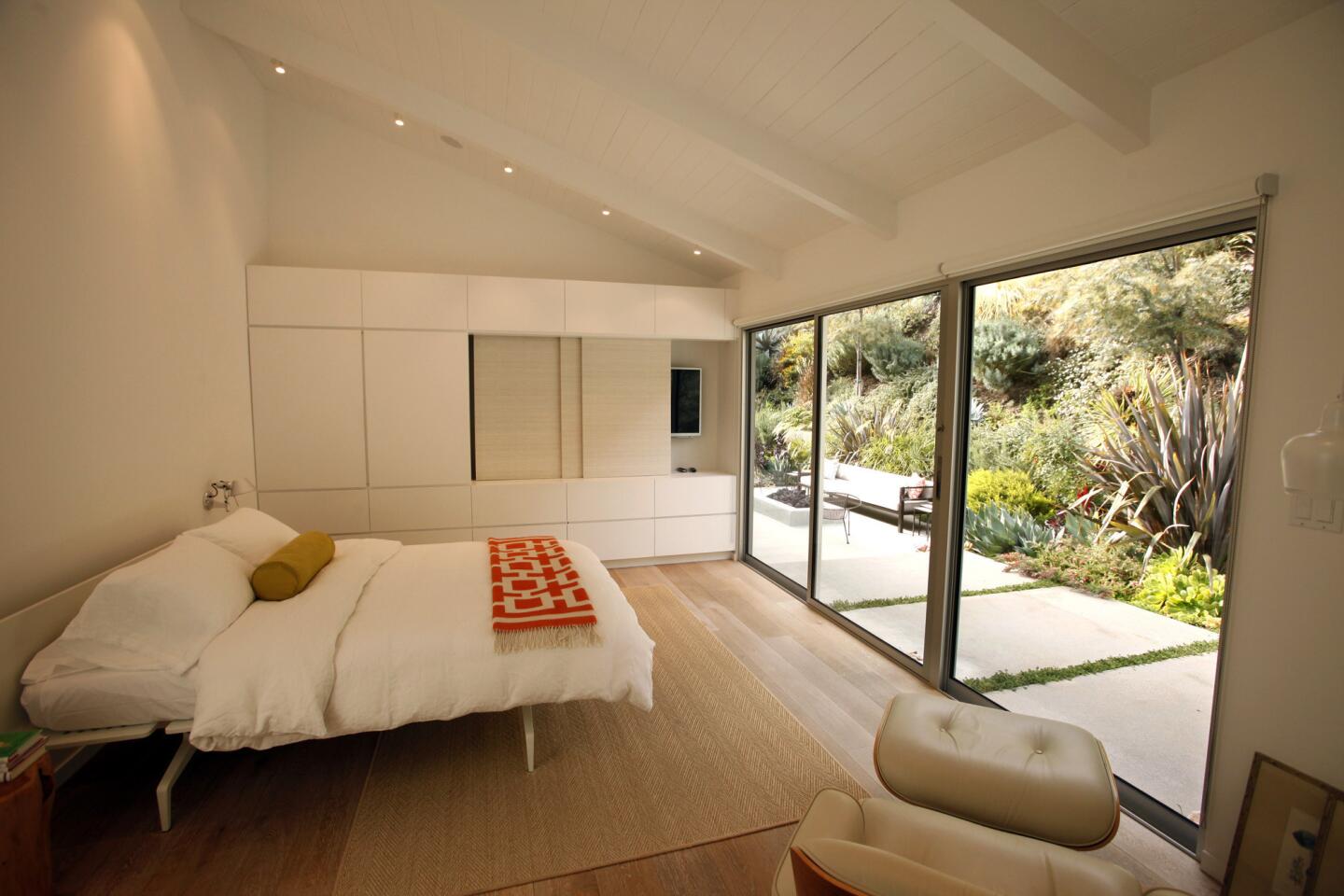
An old ranch-style home in Brentwood was re-envisioned as a clean, modern house by architect David Montalba. Full photo gallery here.
(Genaro Molina / Los Angeles Times)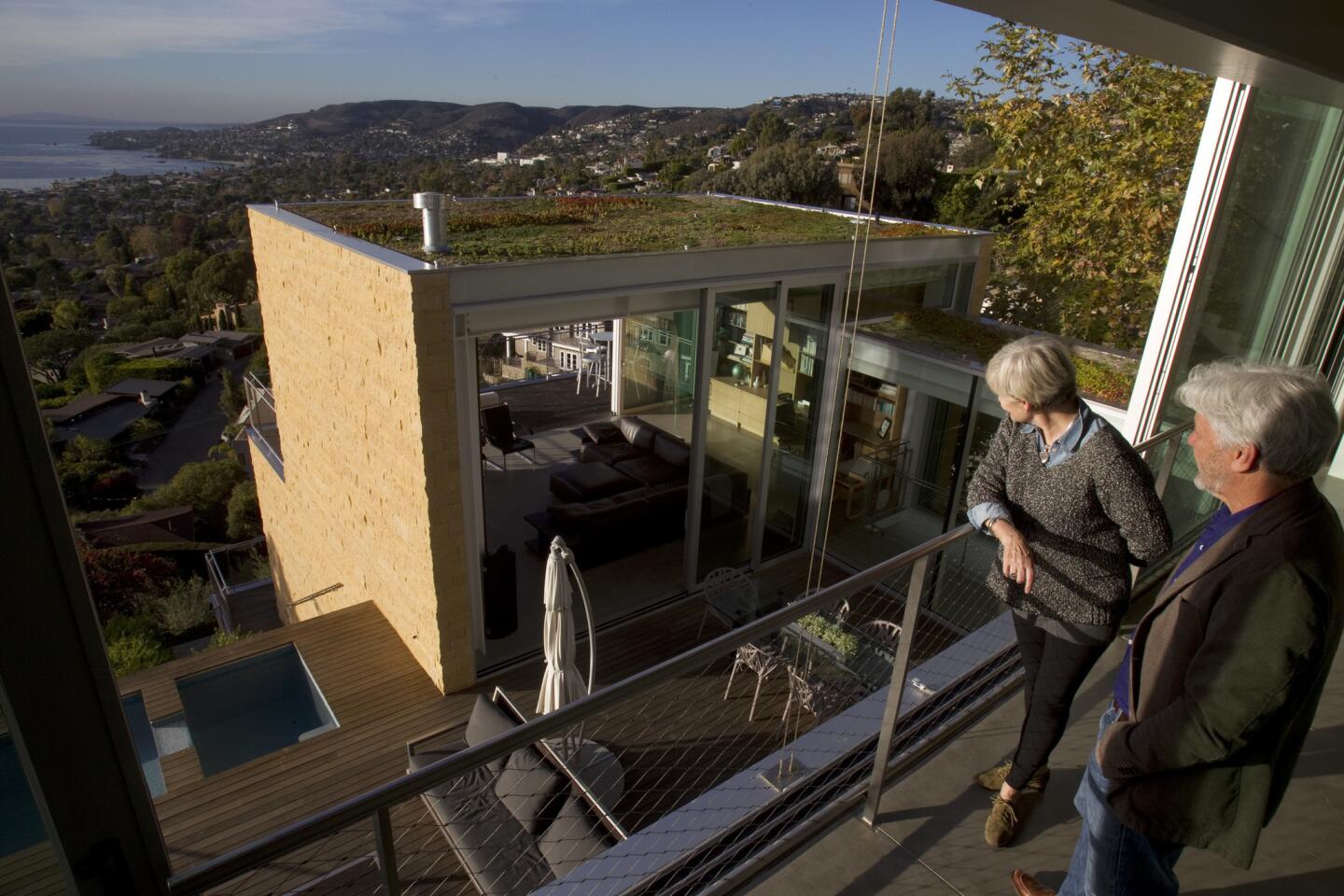
Architect Paul Zajfen and his wife, Susan, take in a scenic view from a balcony at their Laguna Beach home. Full photo gallery here.
(Allen J. Schaben / Los Angeles Times)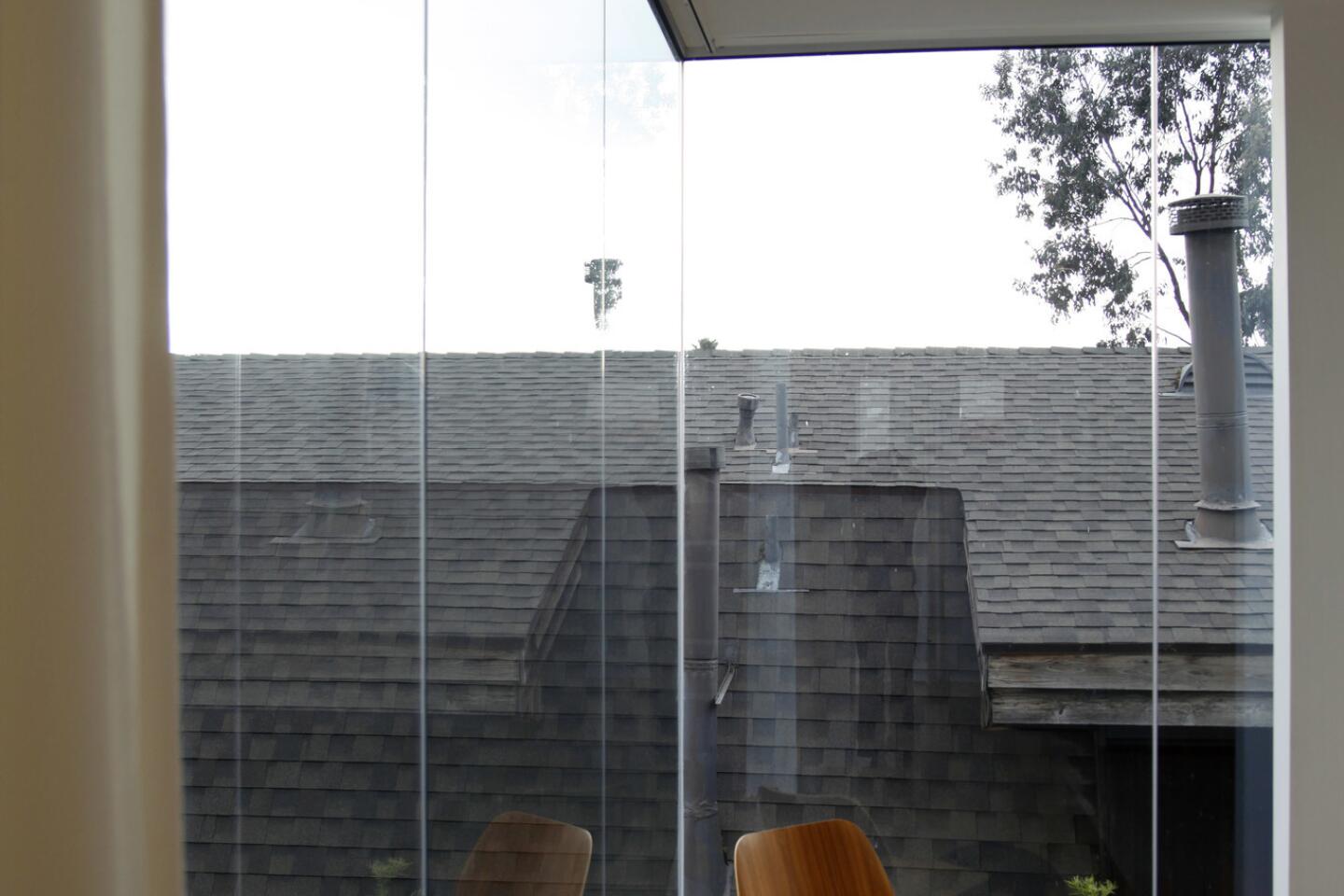
After architect Kevin Tsai was forced to sell the Playa del Rey home he had designed for himself and his family, he re-imagined it -- for Max and Sonia Kim and their two children. Here, is the glass-box addition he designed. Full photo gallery here.
(Liz O. Baylen / Los Angeles Times)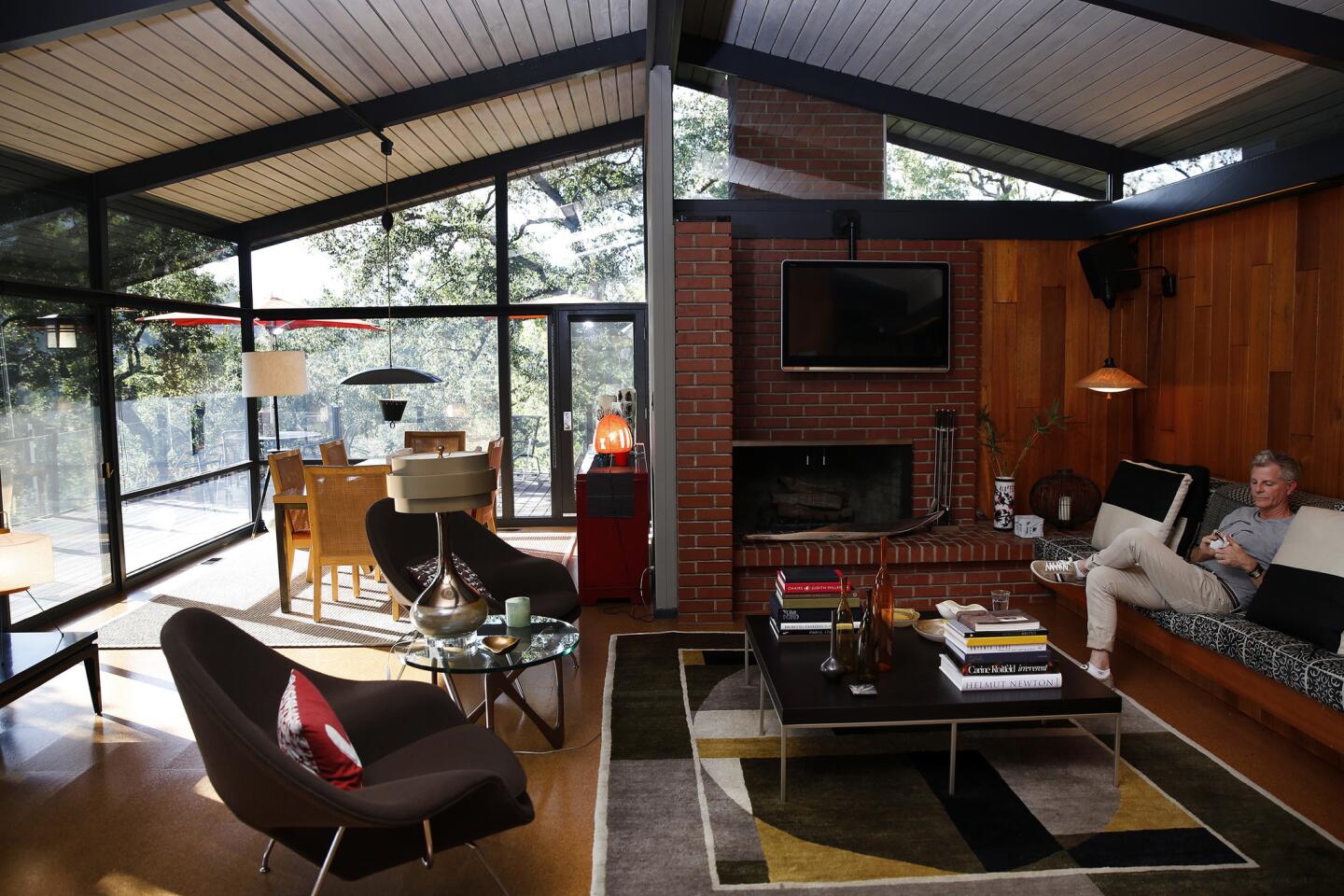
The Pasadena home of swimsuit designer Rod Beattie, photographed in 2013. Full photo gallery here.
(Jay L. Clendenin / Los Angeles Times)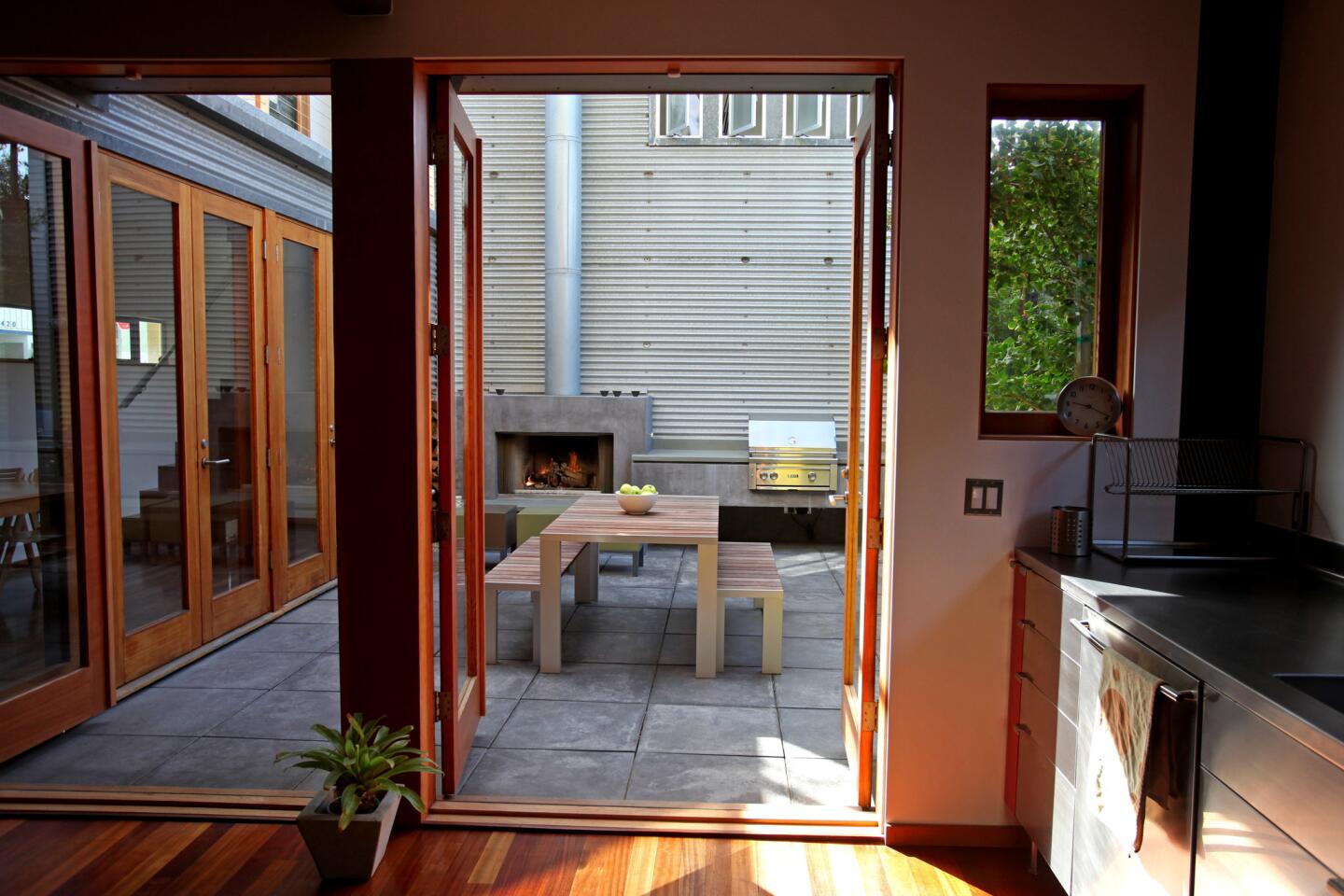
Glass doors open from the kitchen into the interior courtyard at the home of Lisa Little and Phil Brennan in Venice. Owner Lisa designed it when she was a student at the Southern California Institute of Architecture, collaborating with architect Victoria Yust. Full photo gallery here.
(Katie Falkenberg / For The Times)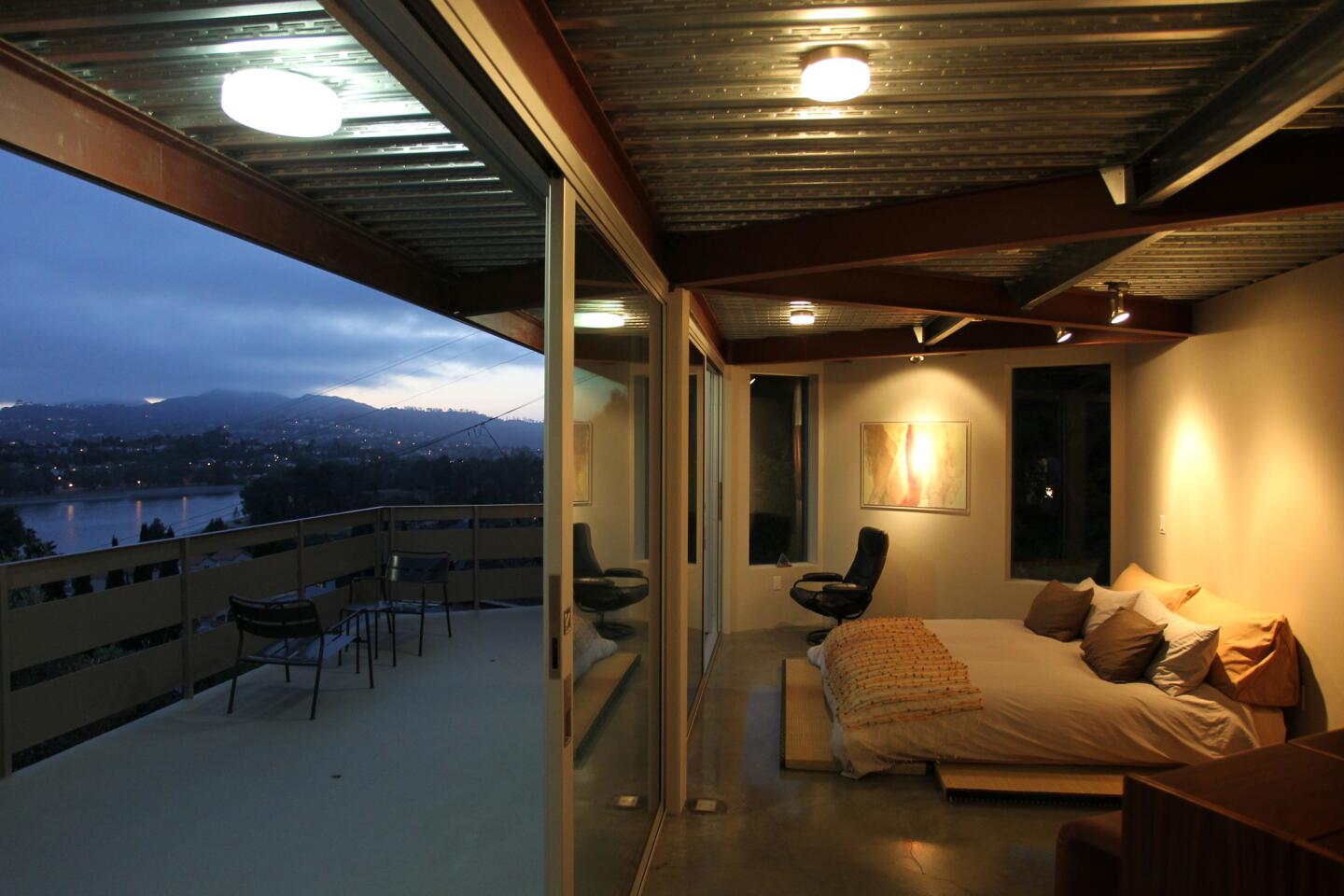
At the Tattuplux, the most impressive view isn’t from the living room but rather the master bedroom, where floor-to-ceiling sliding Fleetwood glass doors open onto a wide terrace with unimpeded views of the Silver Lake Reservoir. Full photo gallery here.
(David McNew / For the Times)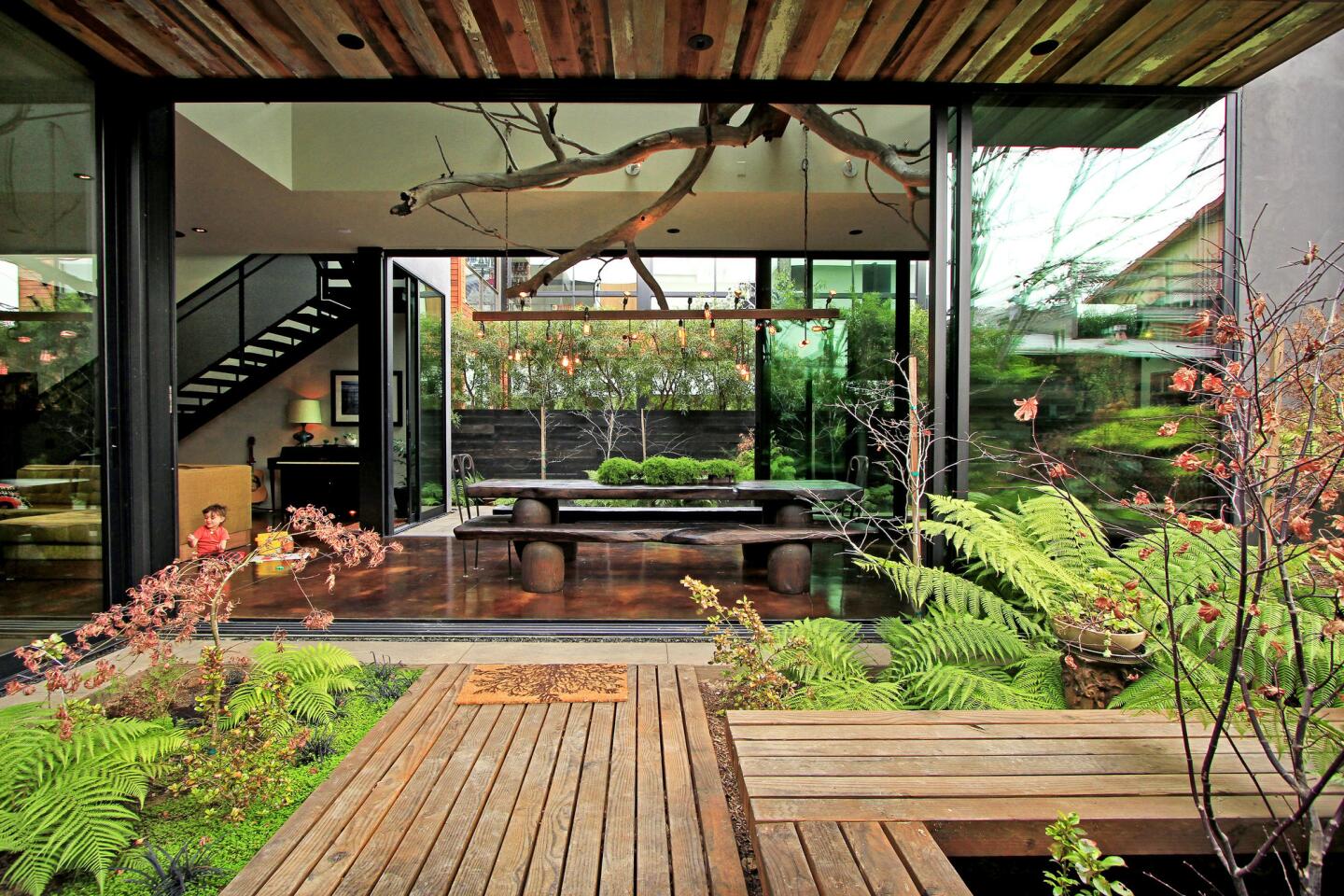
Working with the L.A. architectural firm Marmol Radziner, a Venice couple set out to achieve an indoor outdoor family home on a tight Venice lot. Full photo gallery here.
(Ricardo DeAratanha / Los Angeles Times)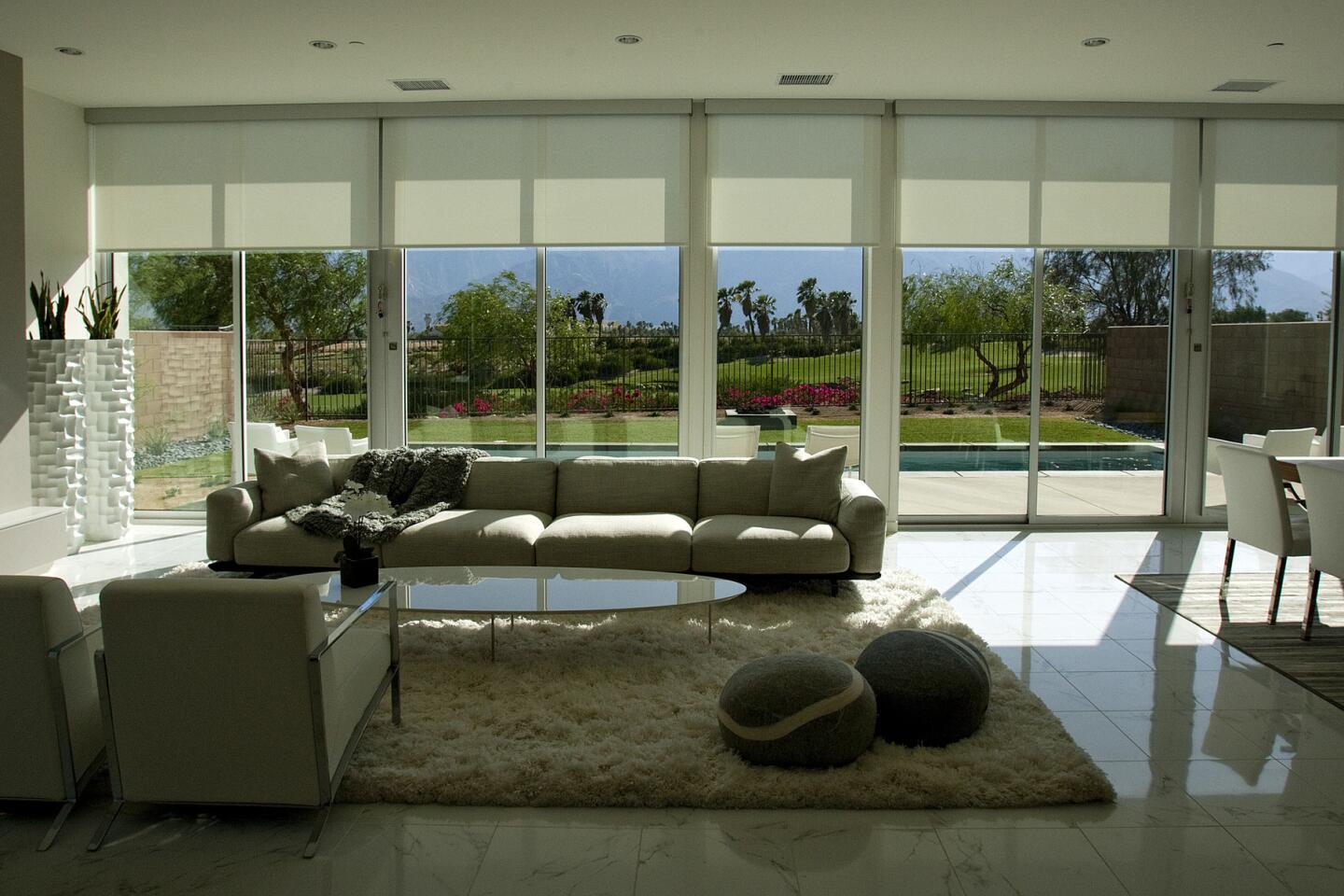
Shadows fall late in the day on the open living space at one of the model homes at Escena in Palm Springs. The floor to ceiling sliding glass doors open to a panorama view of the golf course. Full photo gallery here.
(Gina Ferazzi / Los Angeles Times)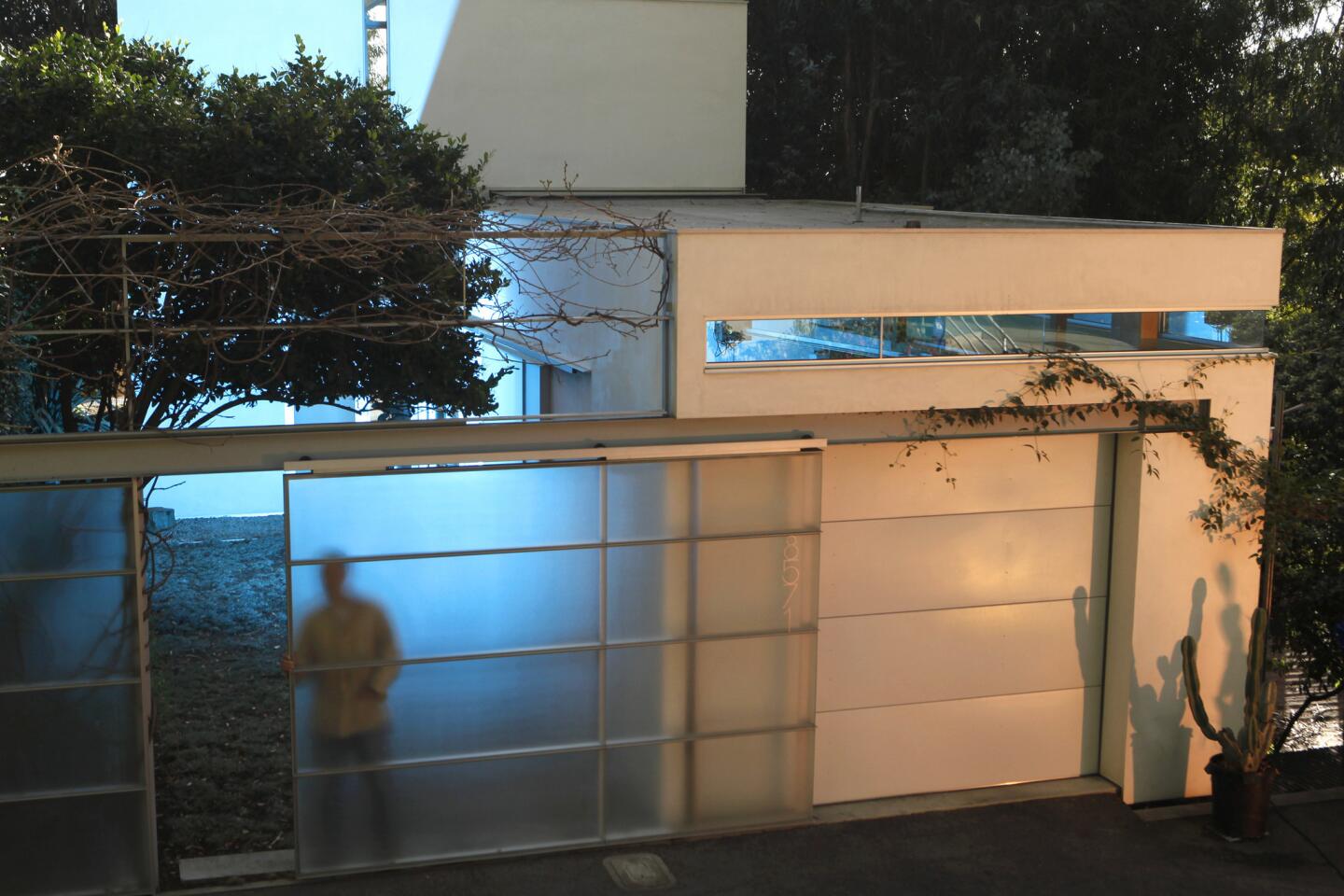
Architect Jon Frishman slides the giant glass door enclosing the carport/entrance area of his 1,500 square–foot Laurel Canyon home. Full photo gallery here.
(Mark Boster / Los Angeles Times)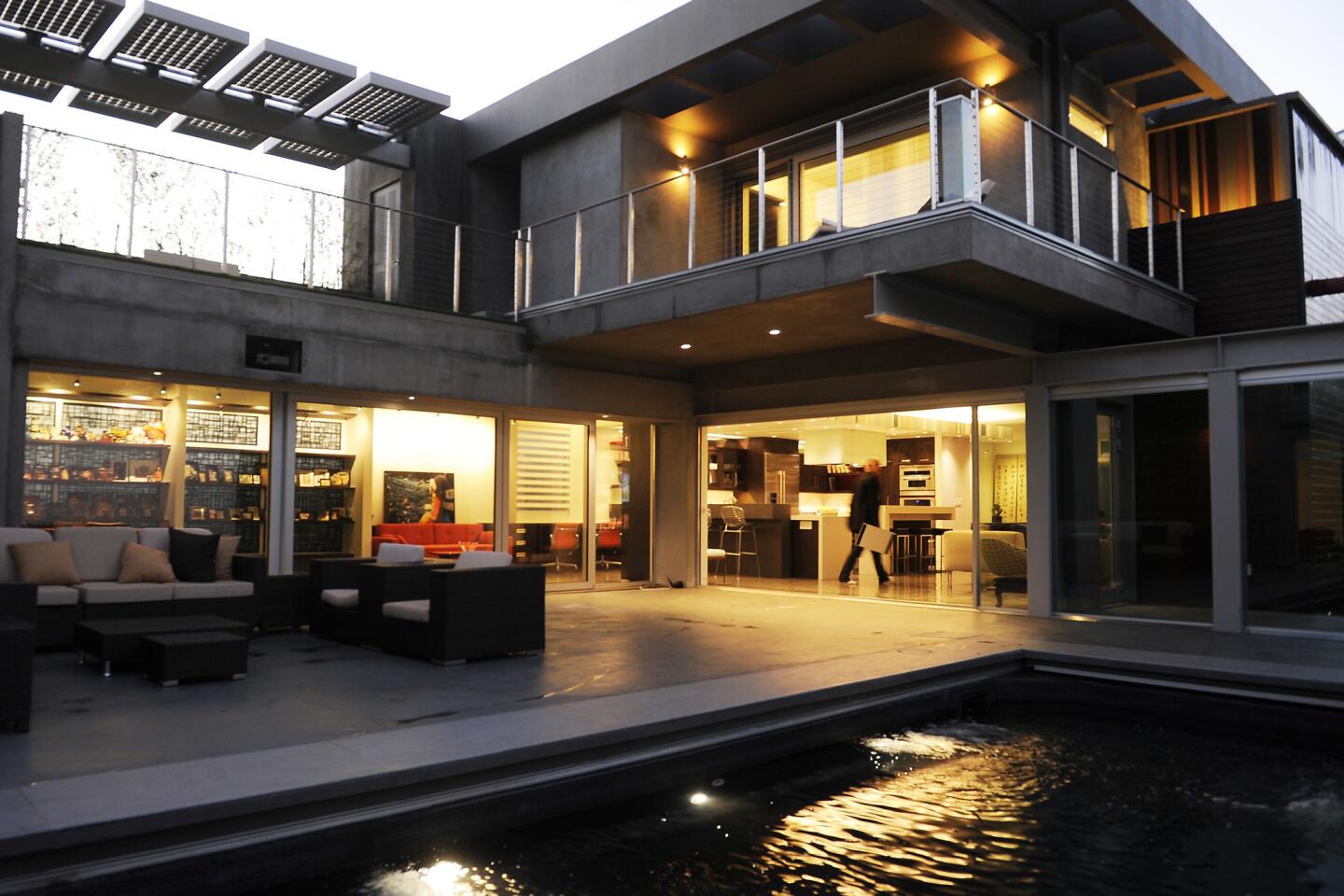
Lisa Ling’s Santa Monica home inviting wood and glass home features a pool courtyard. Full photo gallery here.
(Wally Skalij / Los Angeles Times)
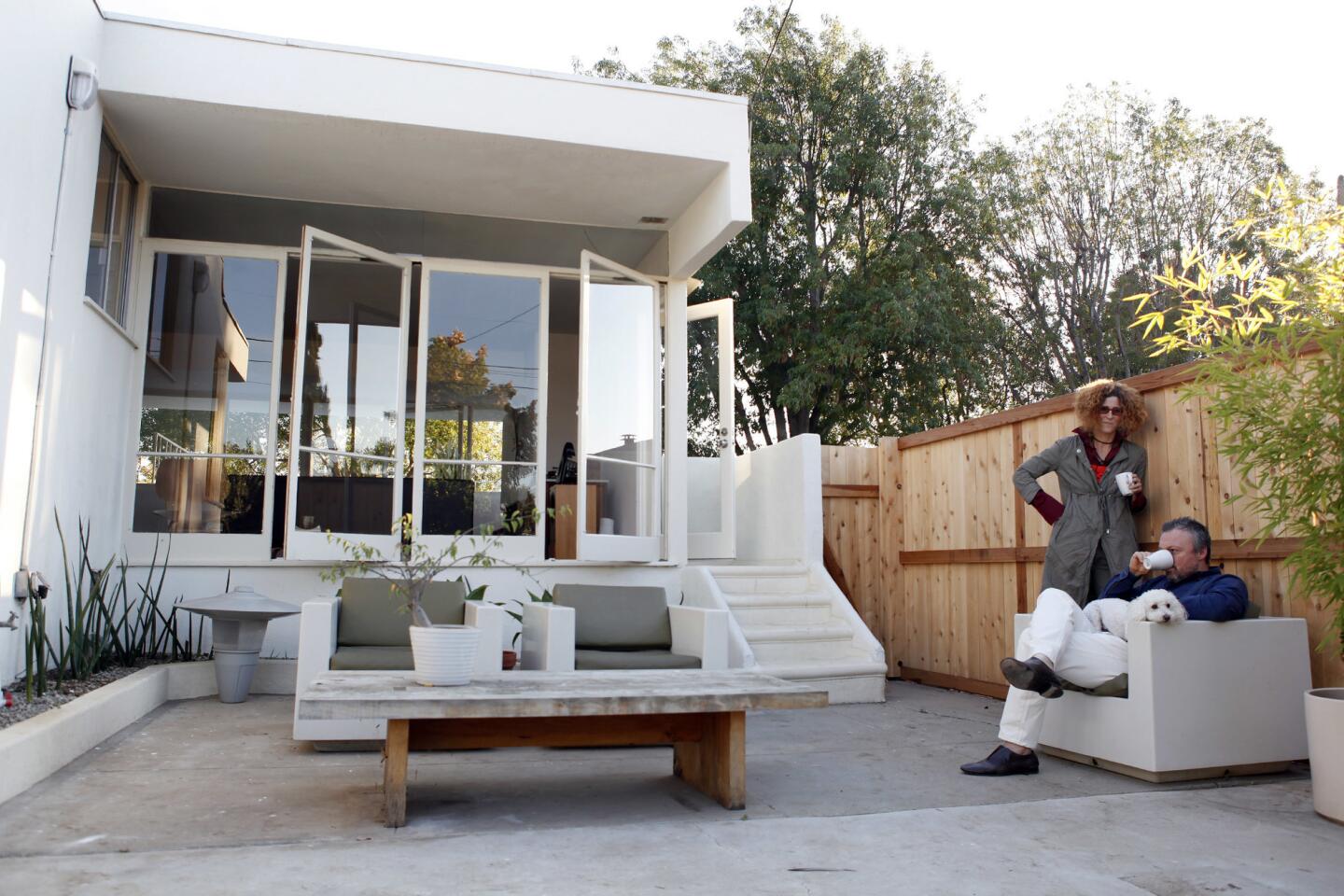
Homeowners Kali Nikitas and Richard Shelton relax in the backyard of their 1940 Schindler house in Inglewood. The homeowners did their own renovations; they ripped out Home Depot bathroom fixtures and installed 1940s designs bought off Craigslist. They replaced 1980s tile with linoleum, which Schindler liked to use. Full photo gallery here.
(Katie Falkenberg / For the Times)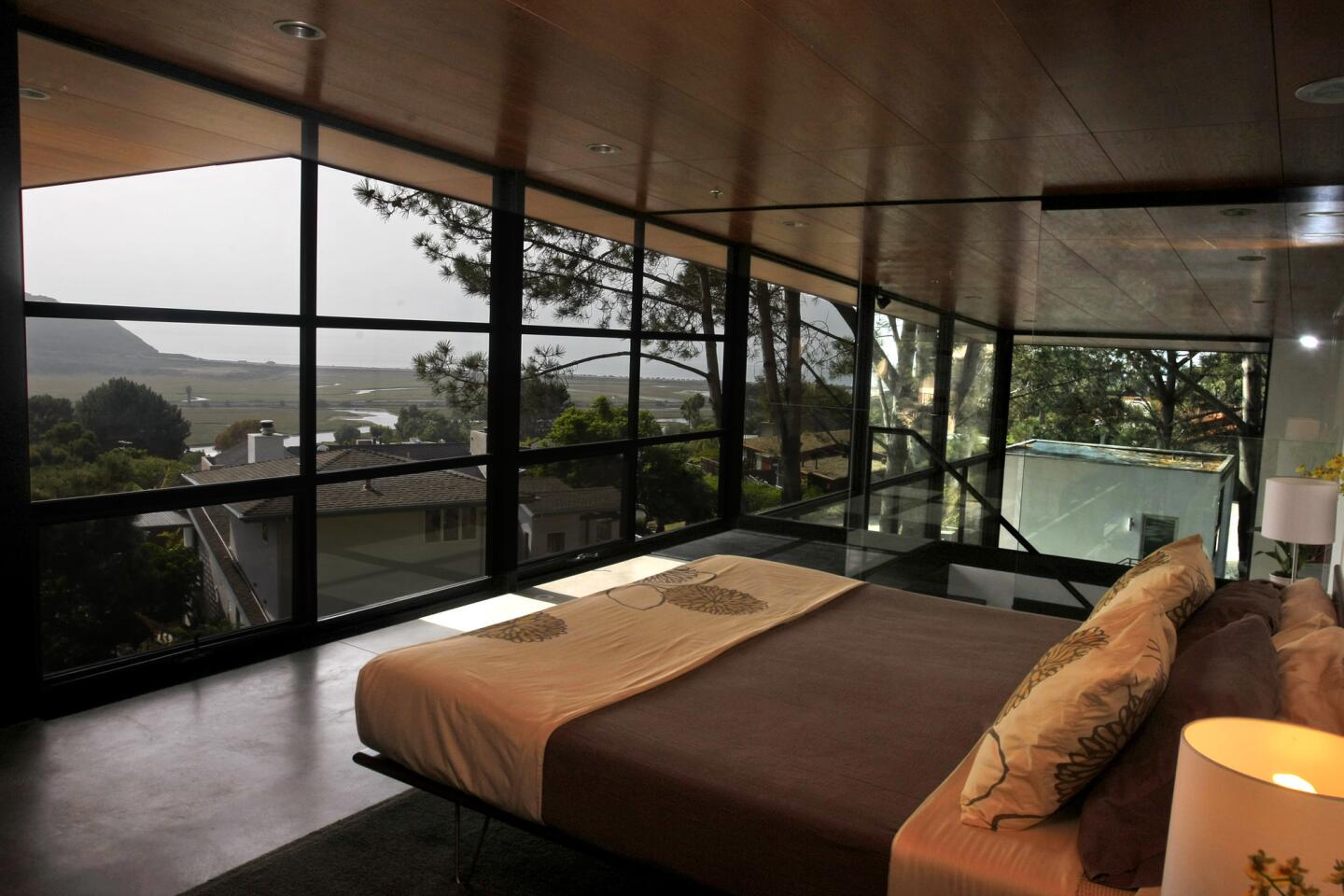
This Del Mar master bedroom looks west with a view of the Torrey Preserve marsh land and the Pacific Ocean at Torrey Pines State Beach. Full photo gallery here.
(Don Bartletti / Los Angeles Times)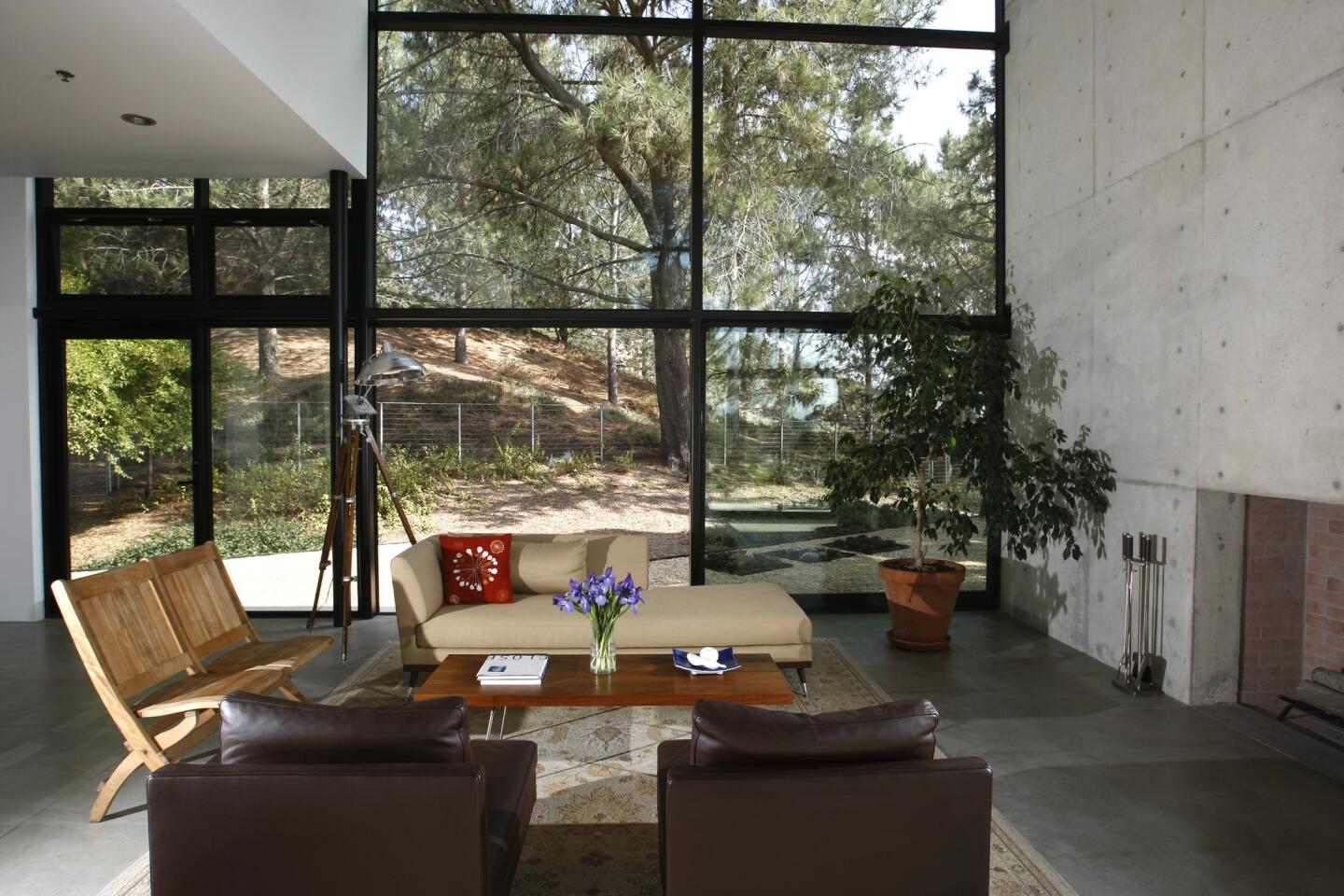
Sliding glass walls integrate the native landscape with the interior living spaces. Full photo gallery here.
(Don Bartletti / Los Angeles Times)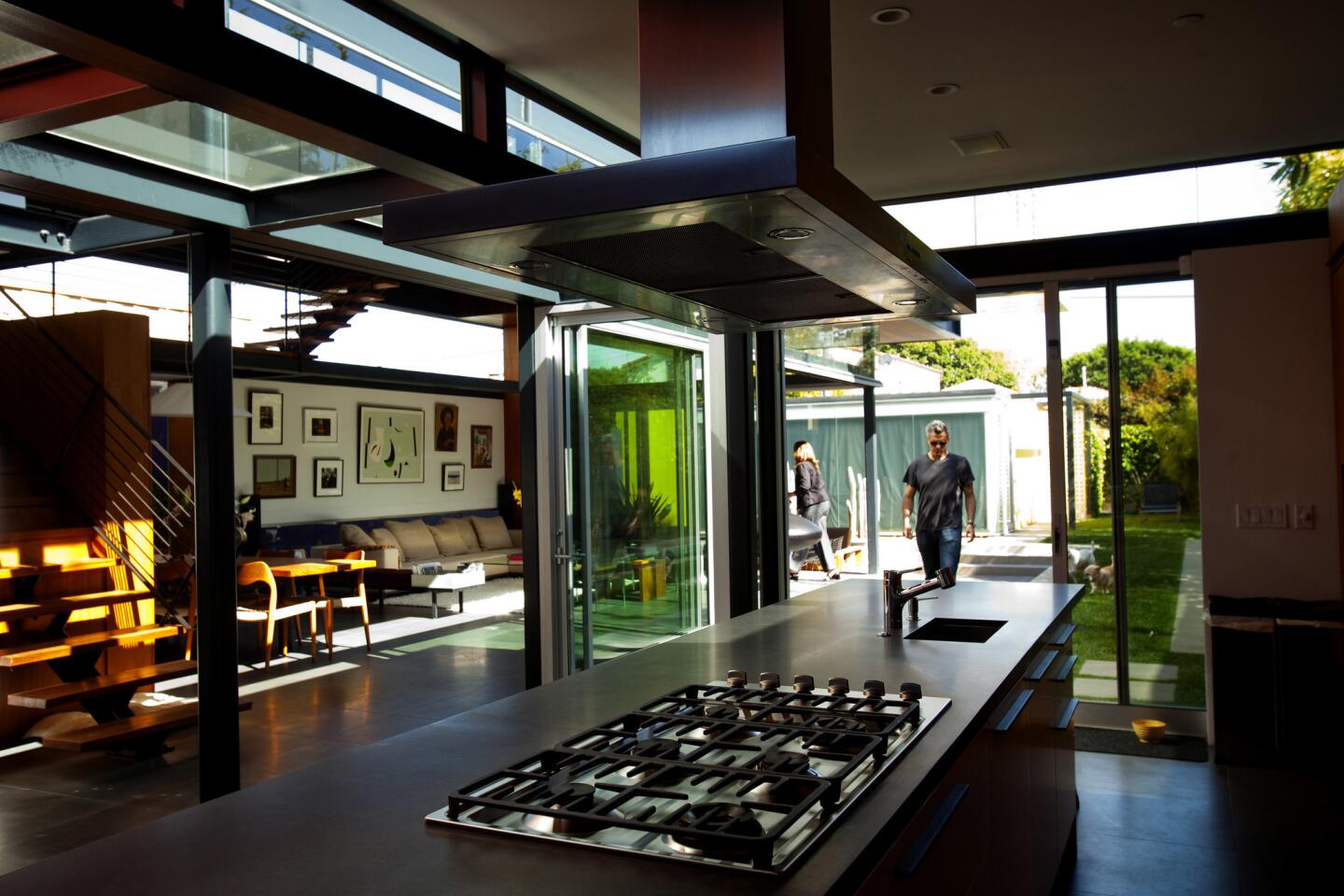
The Santa Monica house that Victoria Casasco designed for cinematographer Giorgio Scali has some spectacular elements, including a glass-walled living and dining area that has a ceiling rising 23 feet high. Full photo gallery here.
(LIZ O. BAYLEN / Los Angeles Times)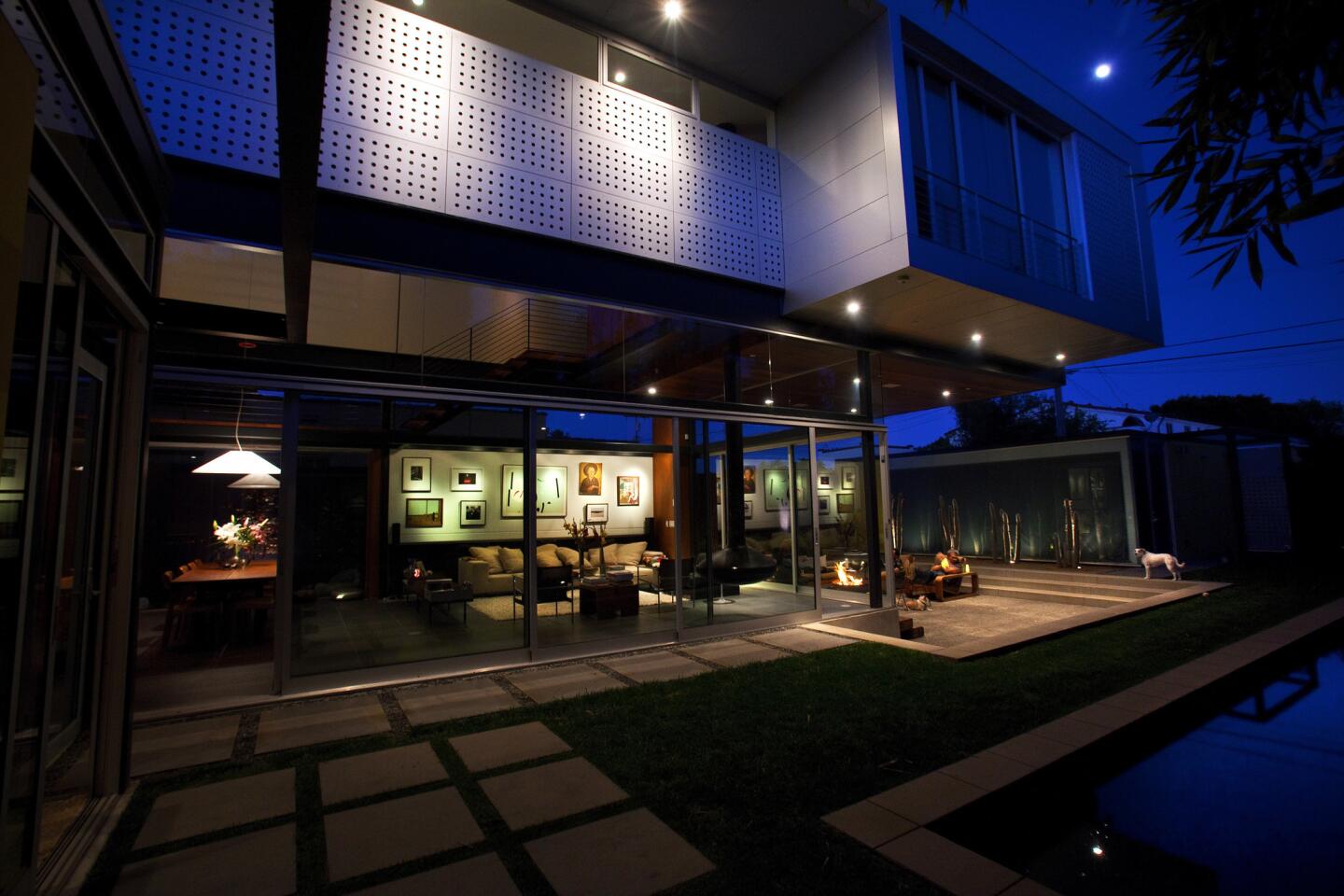
The Santa Monica house that Victoria Casasco designed for cinematographer Giorgio Scali has some spectacular elements, including a glass-walled living and dining area that has a ceiling rising 23 feet high. Keep clicking for a full tour of the house and the story behind its design.
(LIZ O. BAYLEN / Los Angeles Times)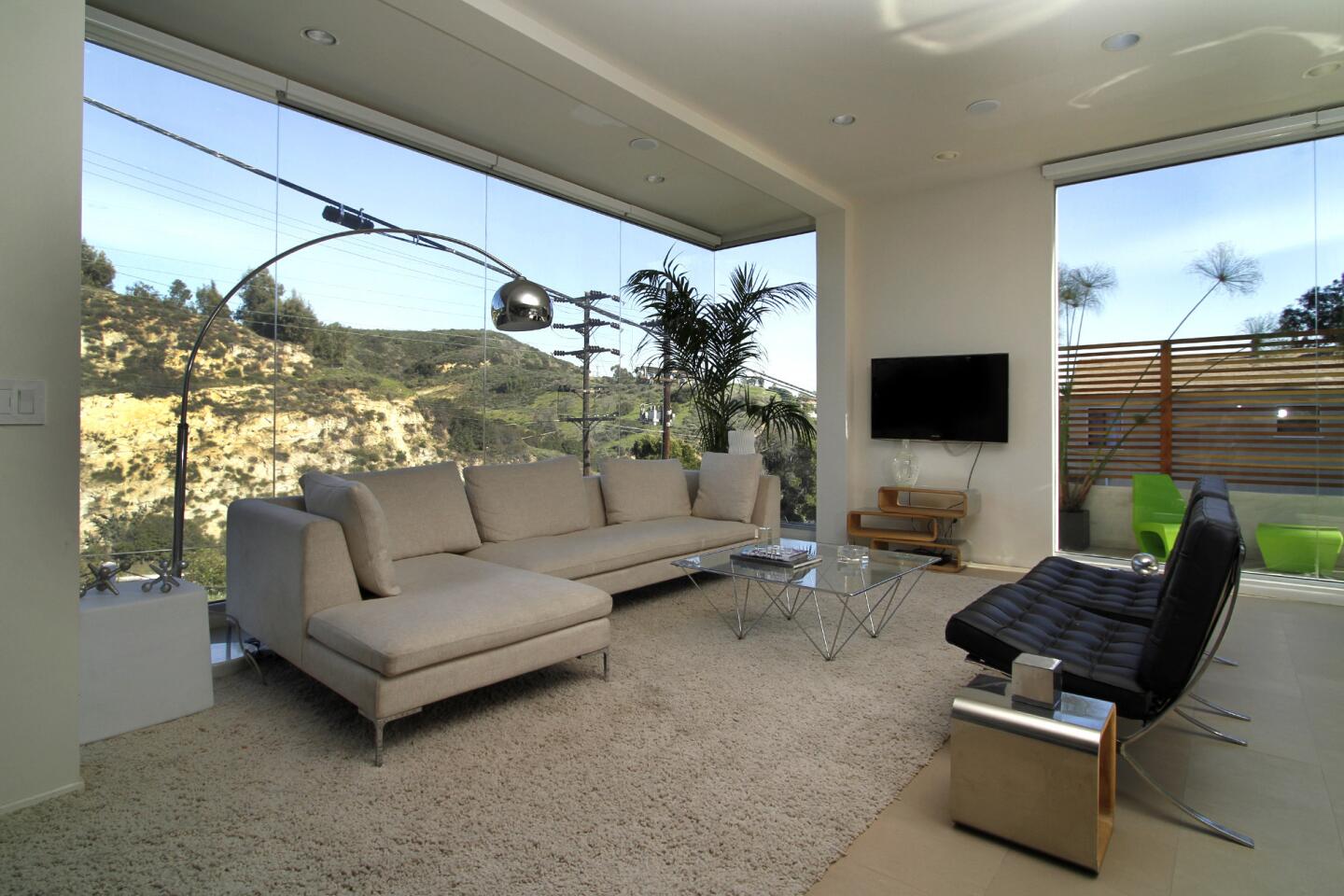
Floor-to-ceiling windows overlook the Hollywood Freeway as it winds through the Cahuenga Pass in L.A. Full photo gallery here.
(Lawrence K. Ho / Los Angeles Times)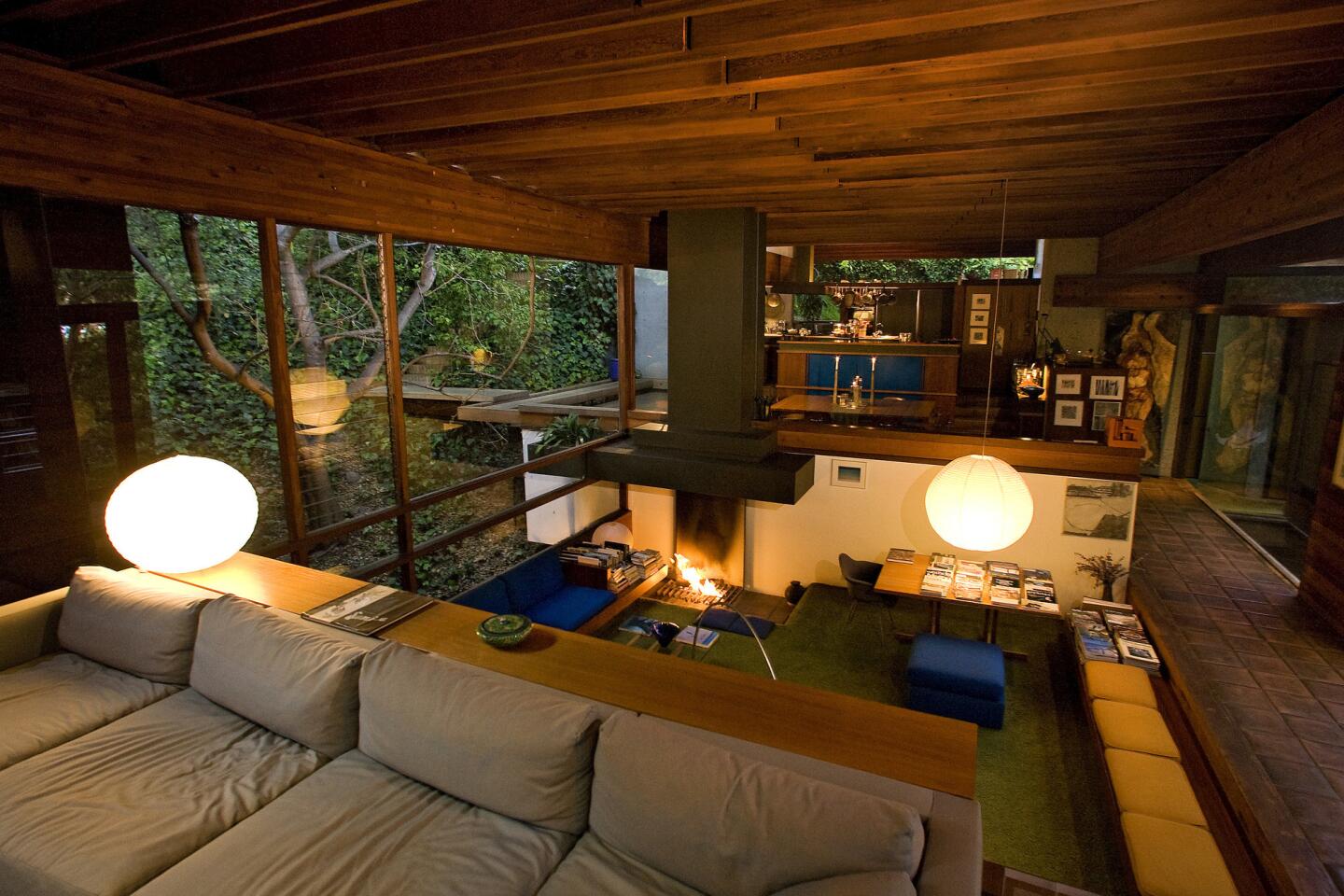
A view of the upper deck den, front, living room and kitchen, far back, at the home of renowned architect Ray Kappe, in Pacific Palisades. Full photo gallery here.
(Ricardo DeAratanha / Los Angeles Times)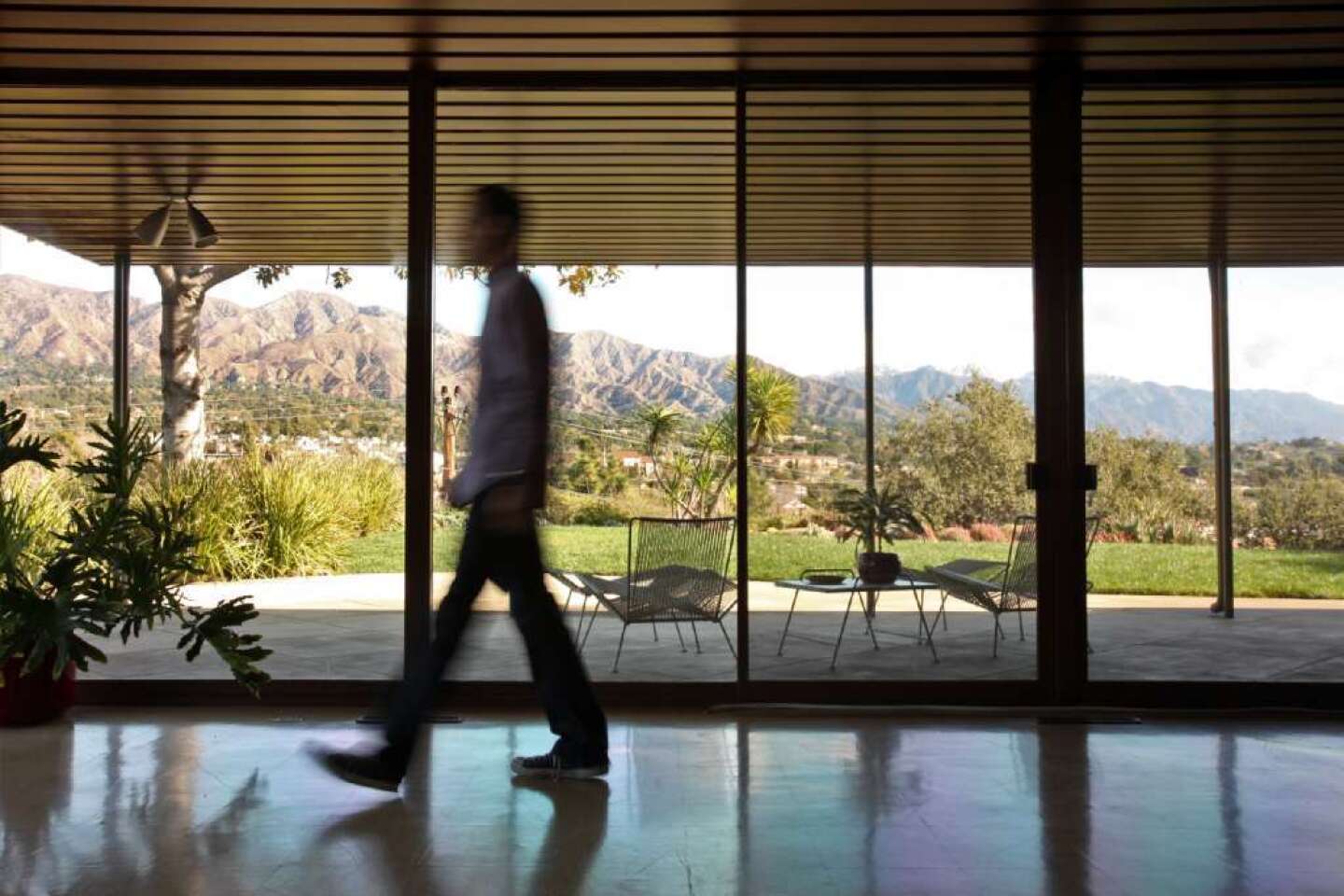
Floor-to-ceiling glass in the living room of the Daily house in Glendale. The home was built in 1954 and designed by architect Clair Earl. Full photo gallery here.
(Al Seib/Los Angeles Times )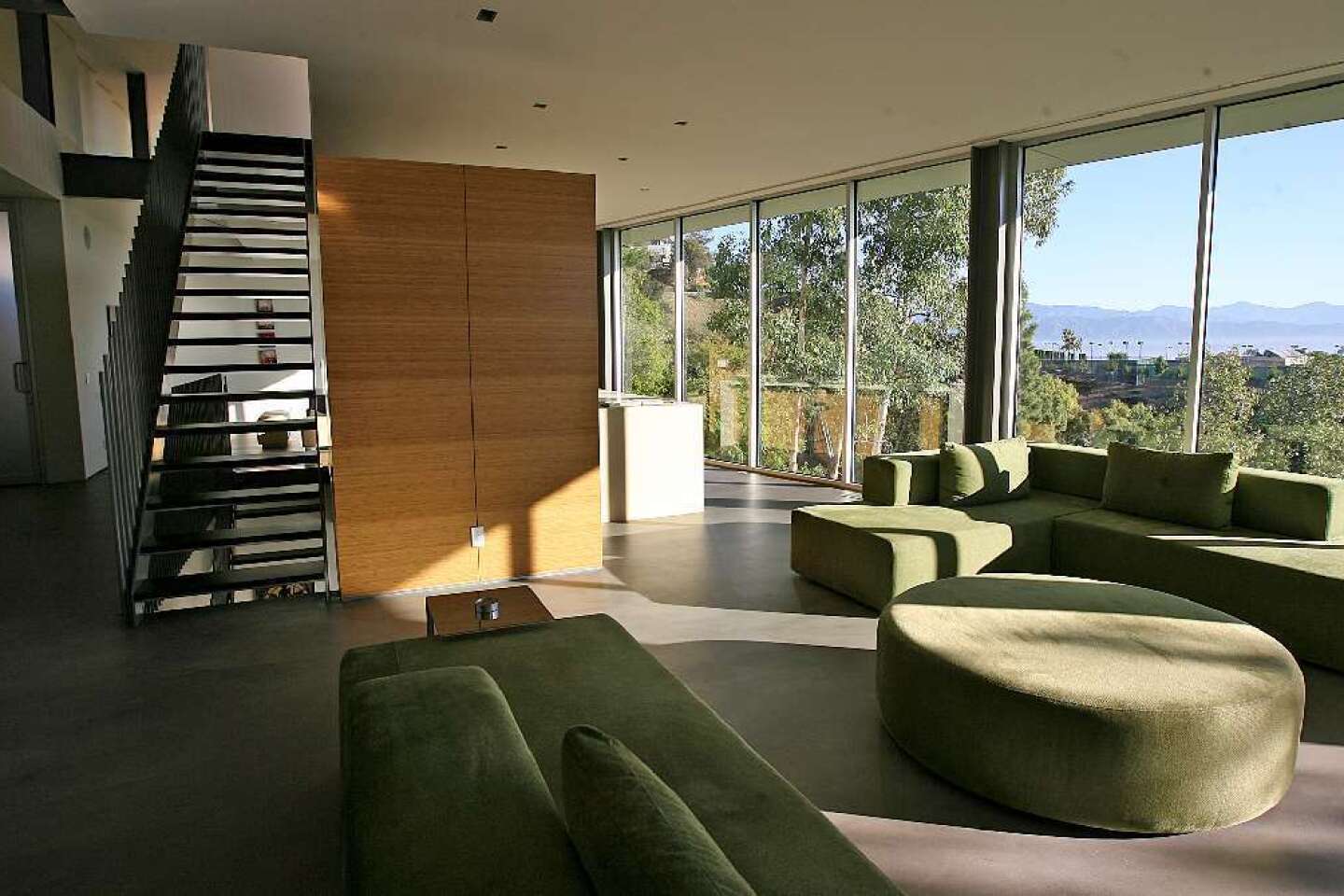
Soft morning sunlight streams through the floor-to-ceiling glass forming the rear wall of this house in Beverly Hills. Full photo gallery here.
(Christina House / For the Times)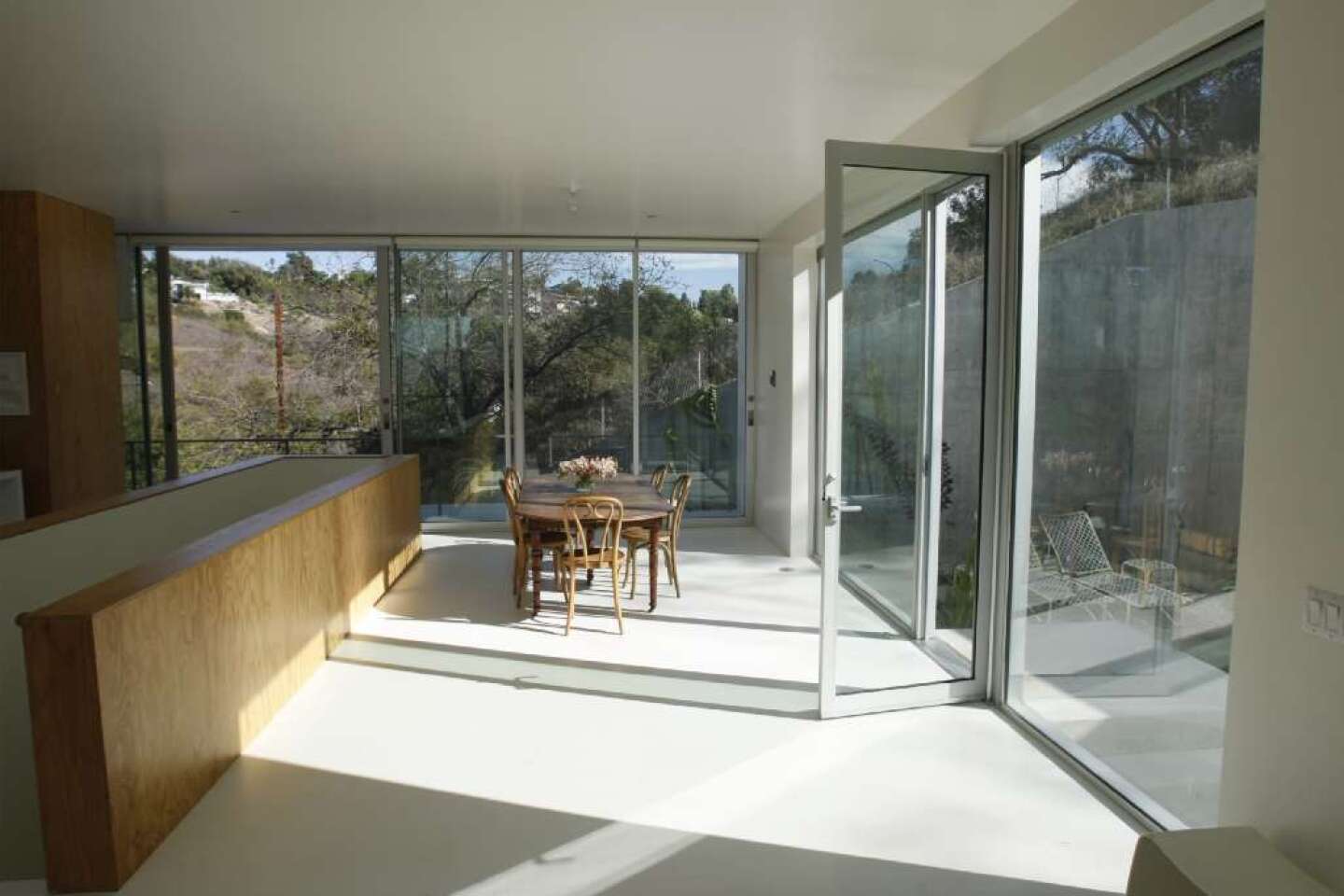
Sliding doors that alow sunlight to travel east–west through this Glassel Park house designed by Escher-GuneWardena. Full photo gallery here.
(Allen J. Schaben / Los Angeles Times)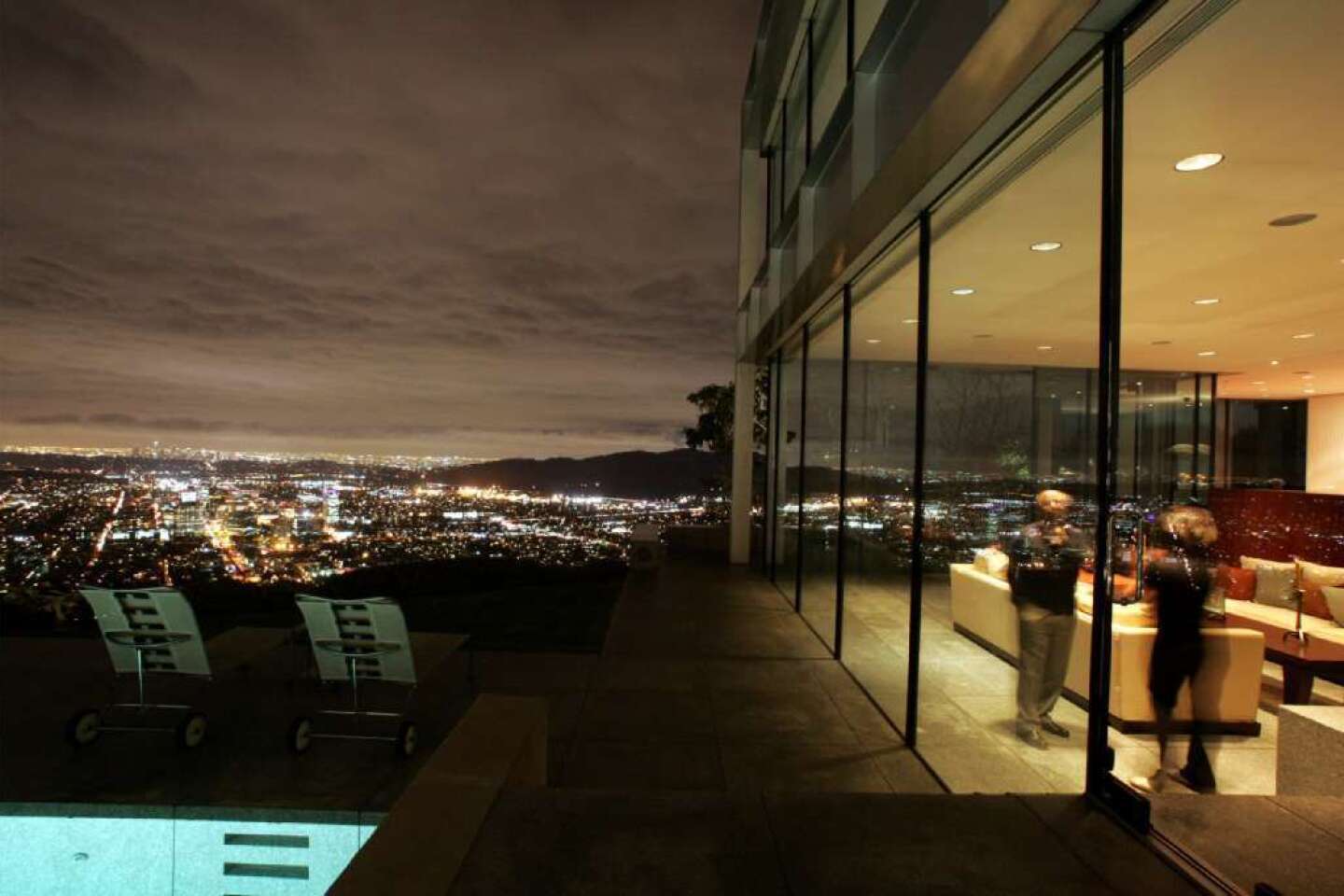
The home of Aida and Vahe Yeghiazarian looks like a concrete fortress from the front: blank, angular and windowless. But the design by Jerrold E. Lomax opens up dramatically in back, with banks of glass looking out to amazing views. Full house tour here.
(Stefano Paltera/For The Times )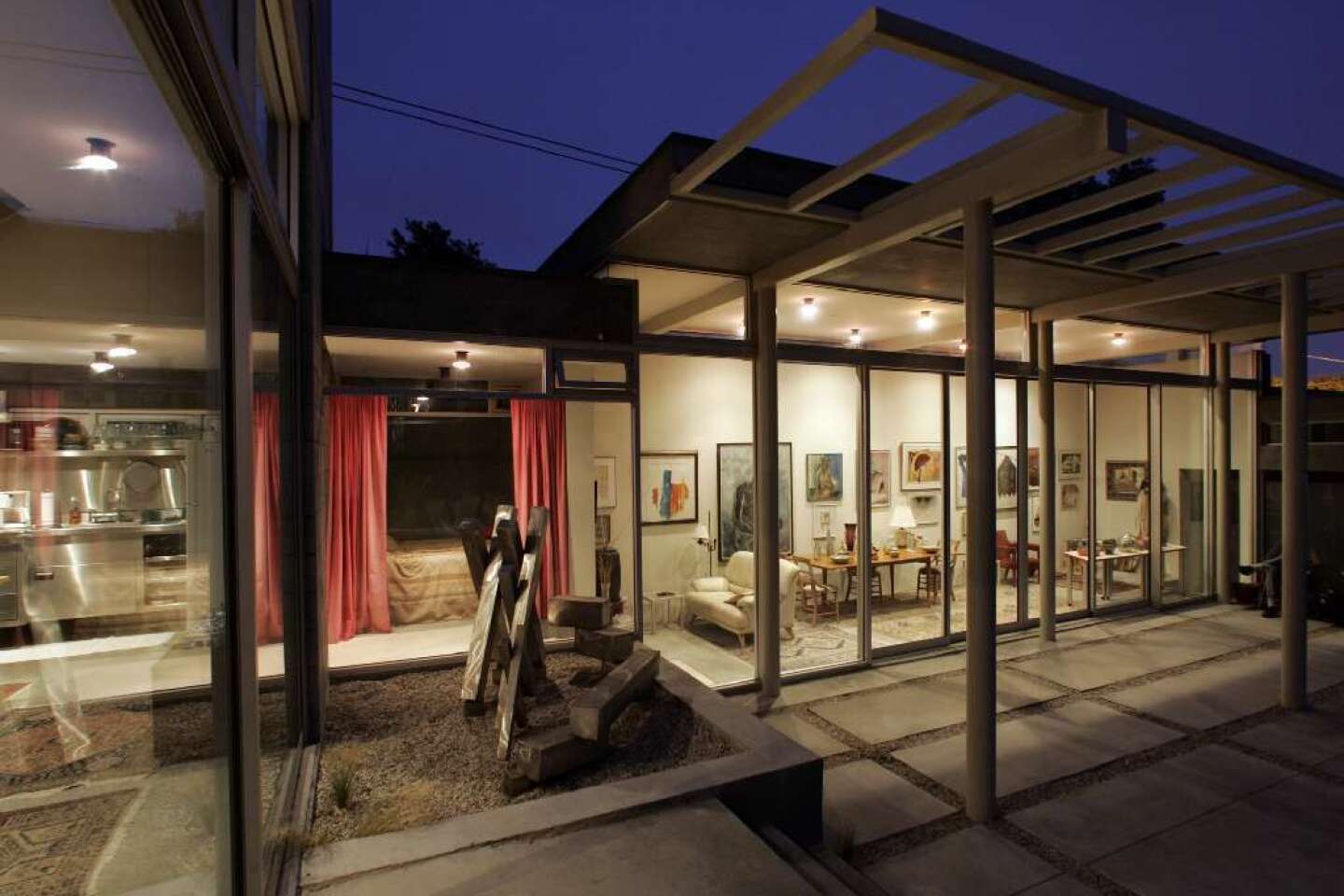
Floor-to-ceiling glass makes the inner courtyard visible to all parts of this Santa Monica house.
(Lawrence K. Ho/Los Angeles Times )
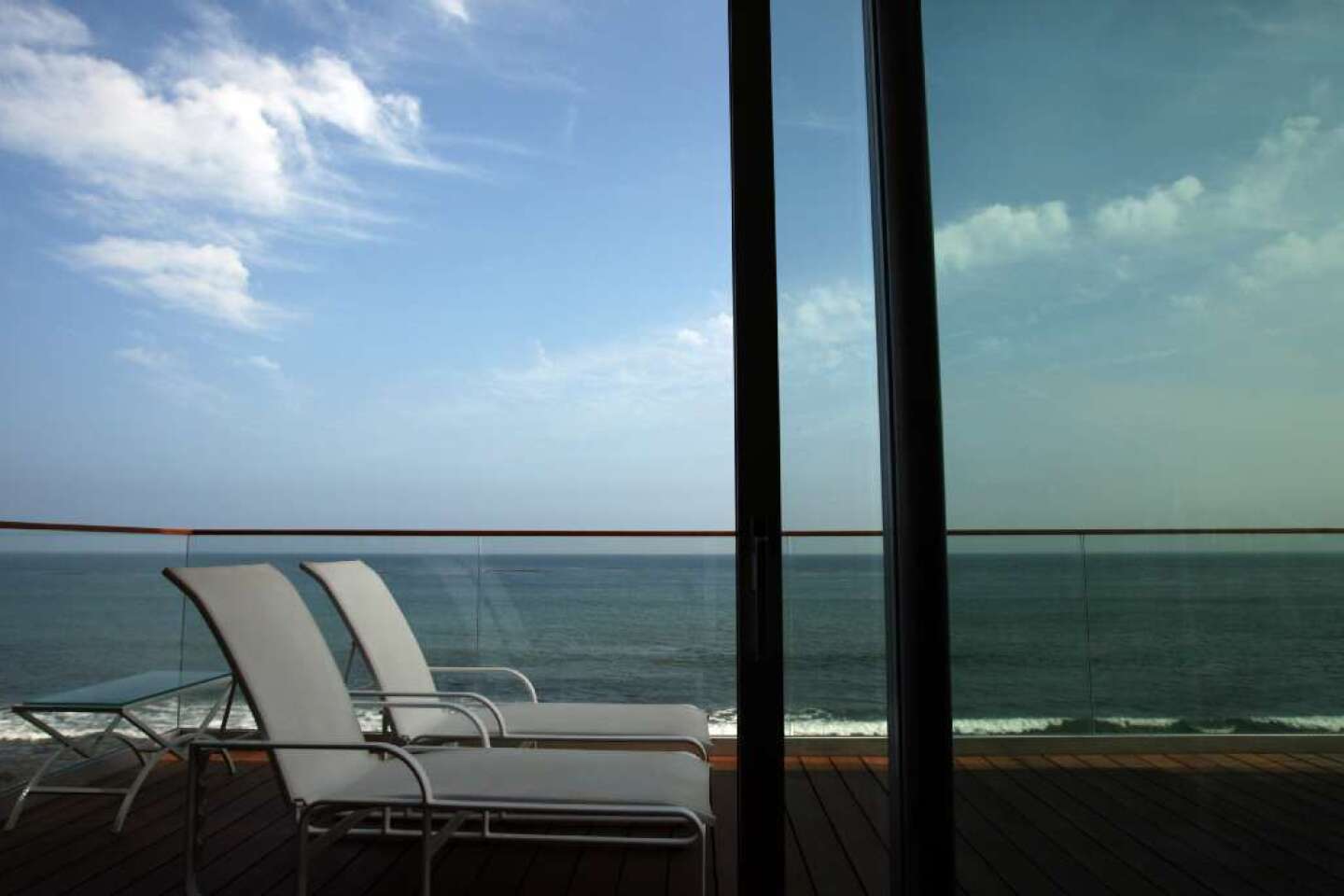
The Pacific Ocean as viewed from the back deck of a Malibu home.
(Michael Robinson Chavez/Los Angeles Times )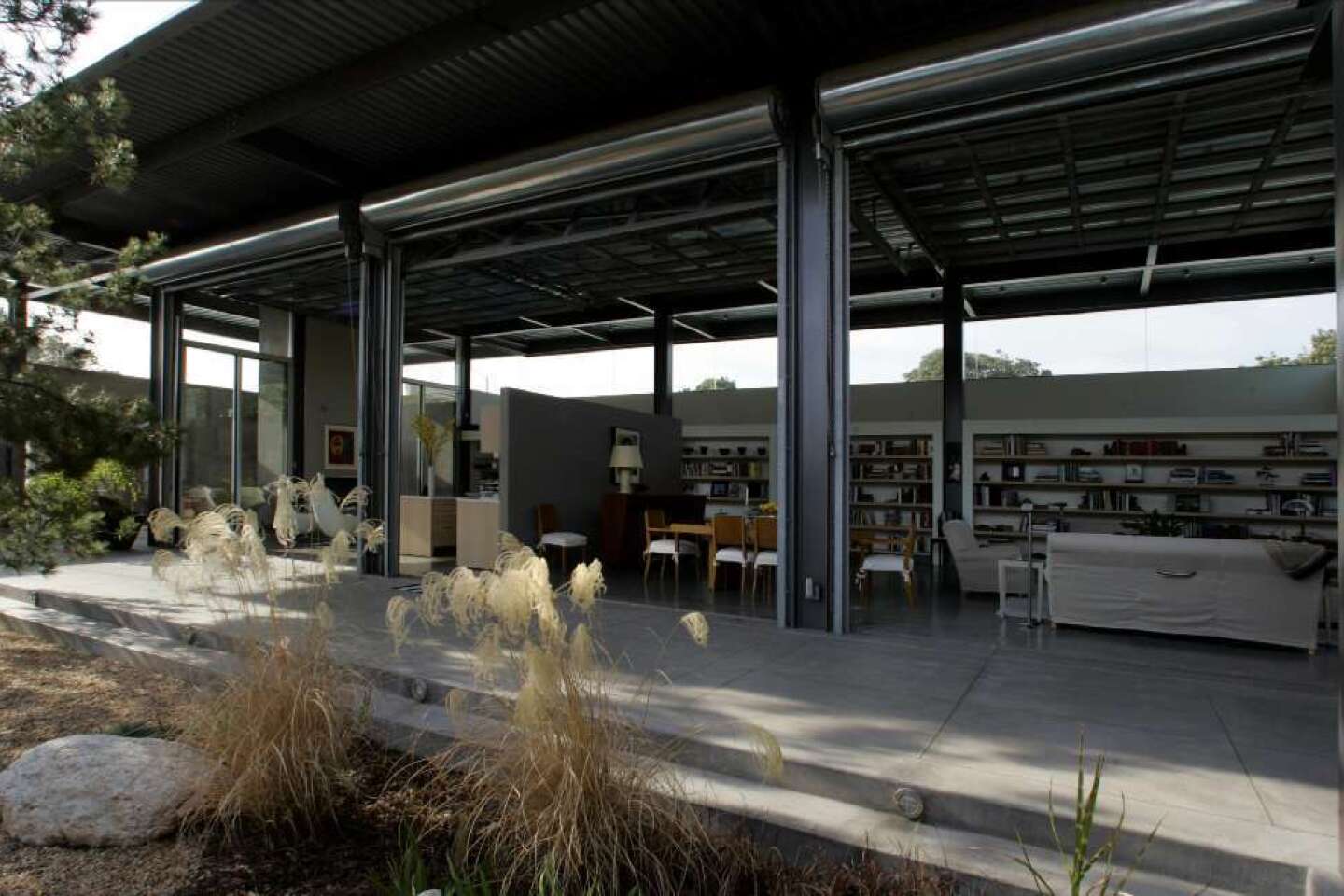
Divided into three separate structures, the steel-and-glass house is uncompromisingly industrial in style yet is still in harmony with the unspoiled, oak-filled hillside. With the double paned garage doors open, the kitchen, dining and living rooms open to the outdoor courtyard. Full story here.
(Gina Ferrazi/Los Angeles Times )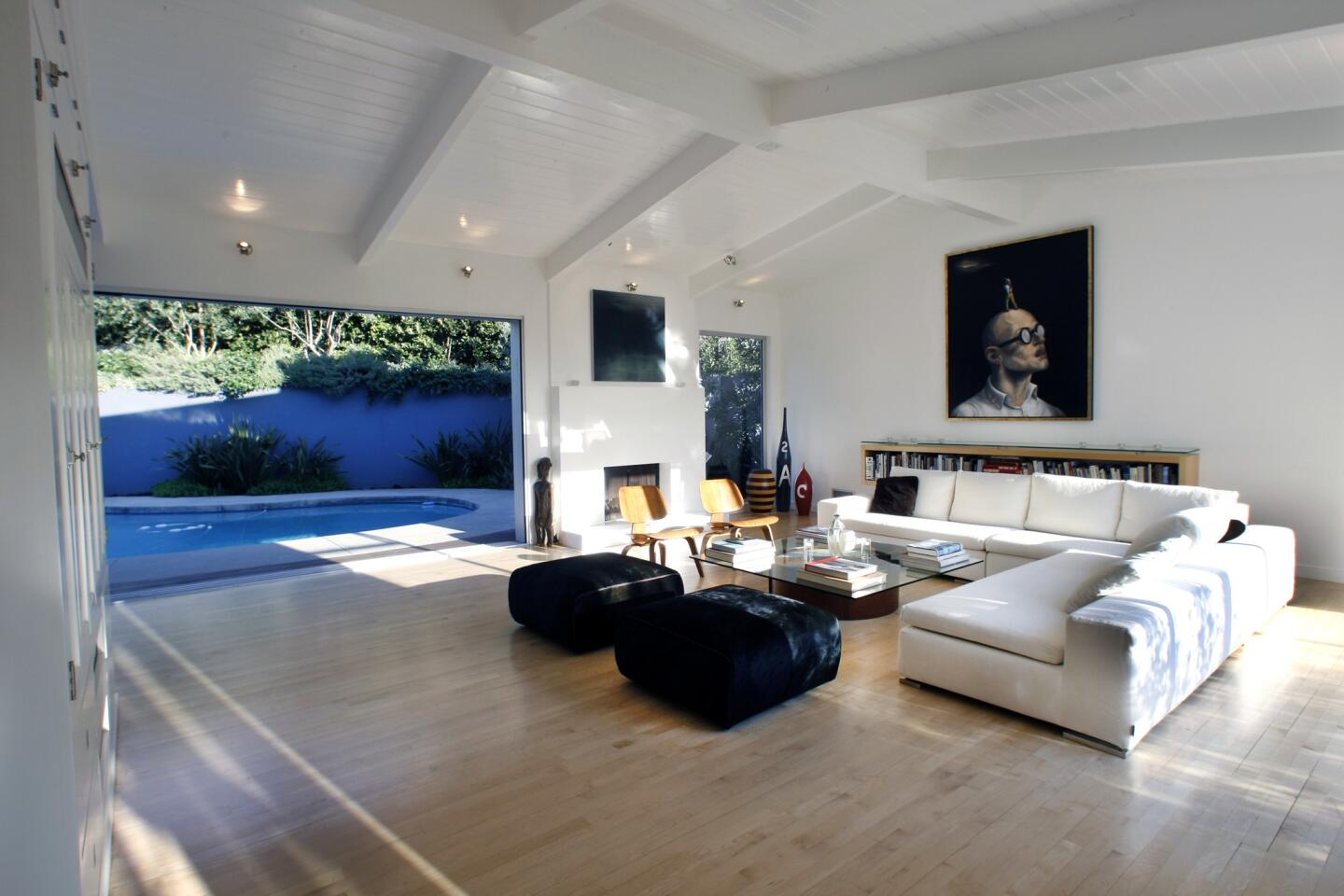
A Silver Lake nondescript clapboard and stucco box is transformed into a modern residence with lots of glass and a strong connection to the outdoors. A courtyard was created in front, and the cramped kitchen and living room were opened up and linked to the backyard through giant glass pocket doors. Full story from 2007 here.
(Kirk McKoy / Los Angeles Times)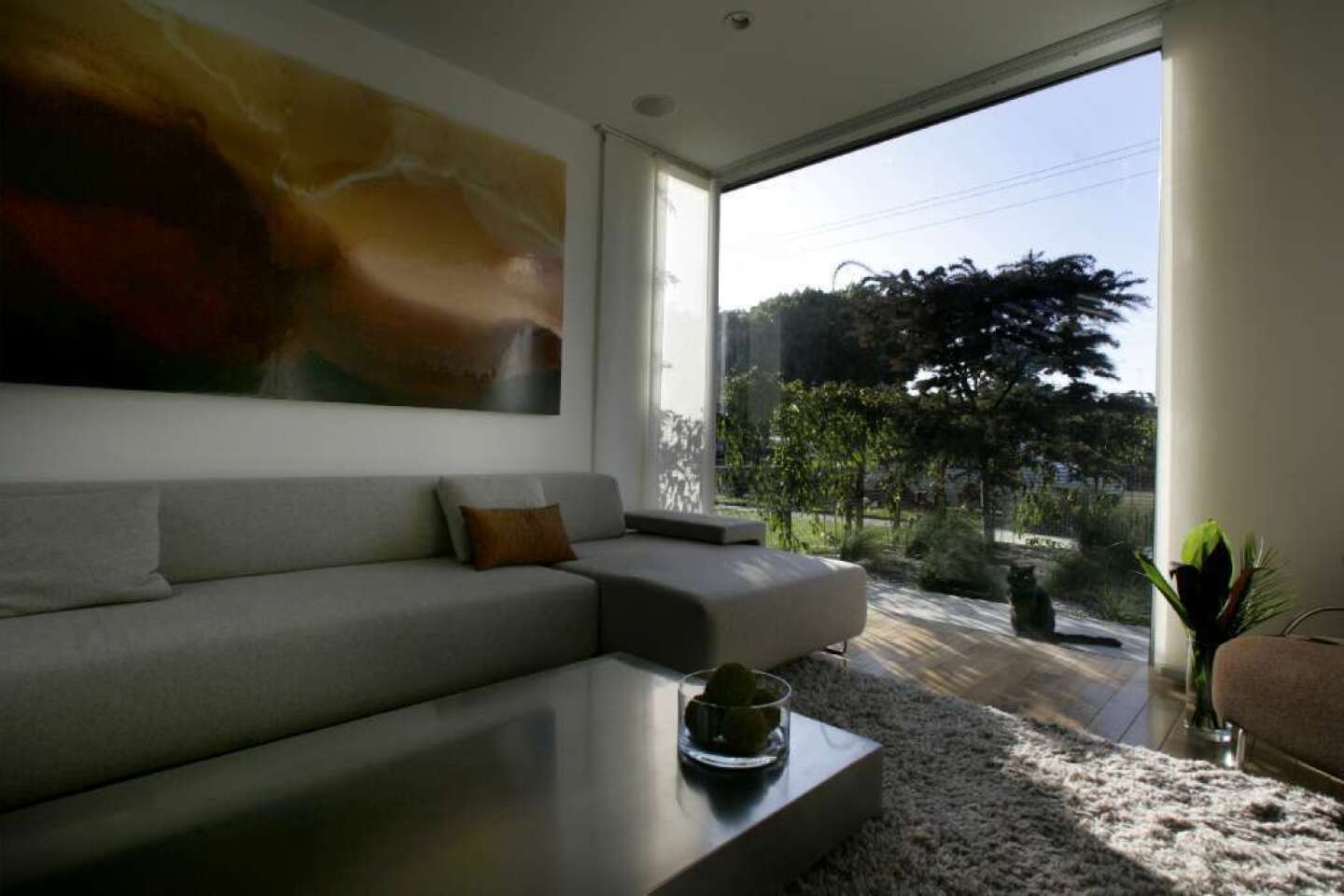
A cat peers into the living room of the “Coconut” house in Mar Vista. It sits very thin, with a steep pitched roof. Inside, the home is chrome, white and glass. The home is referred to as the “Coconut” due to the outside being brown and the inside white. Full tour here.
(Karen Tapia–Andersen/Los Angeles Times)Angelenos like to maximize their views -- from the living room, bedroom and even the shower.
Here, we’ve compiled some stunning examples of indoor-outdoor living in and around Los Angeles, courtesy of an ordinary material: glass …
READ ON!
Before & After: See the dramatic ‘jewel box’ garden makeover
Go inside One Gun Ranch, a gorgeous Malibu oasis where alpacas roam free
More Southern California home tours
A glimpse at the decor of Lloyd Wright’s Dorland house in Altadena by designers Miao Miao and Scott Franklin
Lisa Boone is a features writer for the Los Angeles Times. Since 2003, she has covered home design, gardening, parenting, houseplants, even youth sports. She is a native of Los Angeles.



