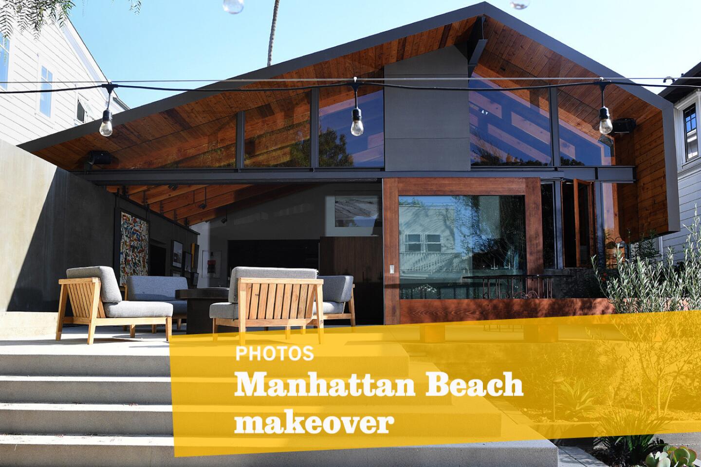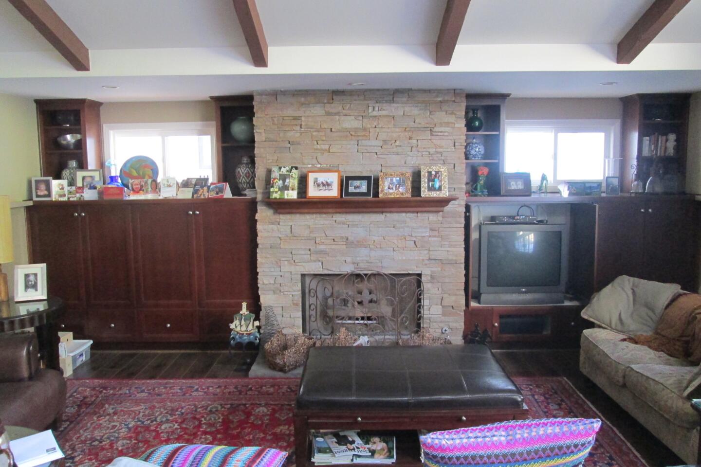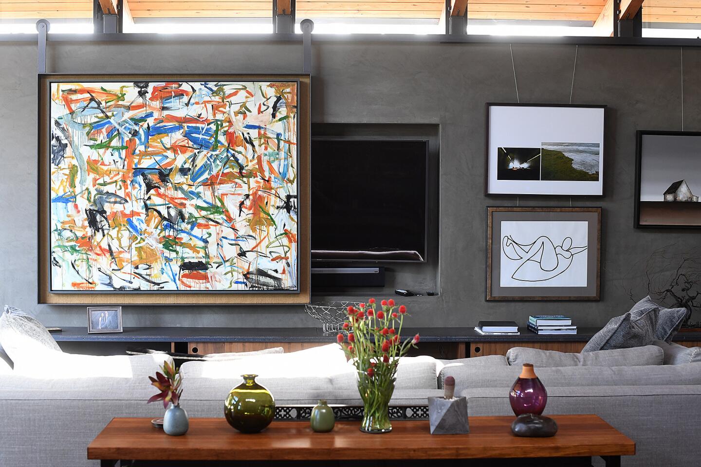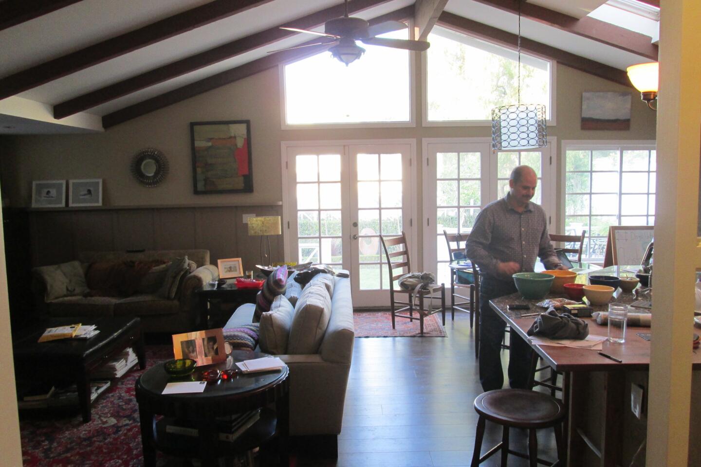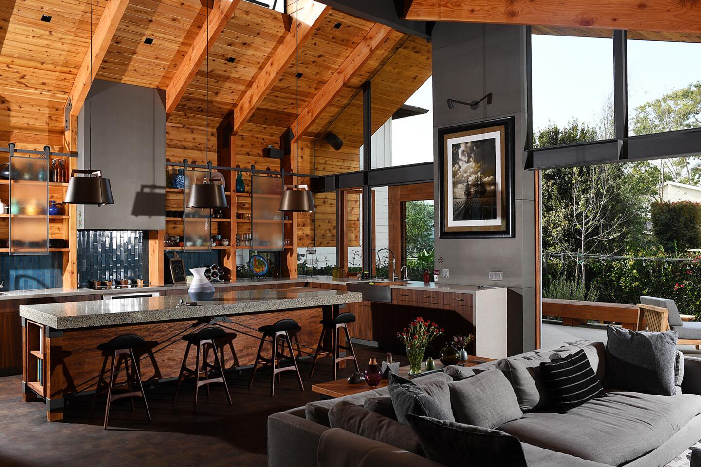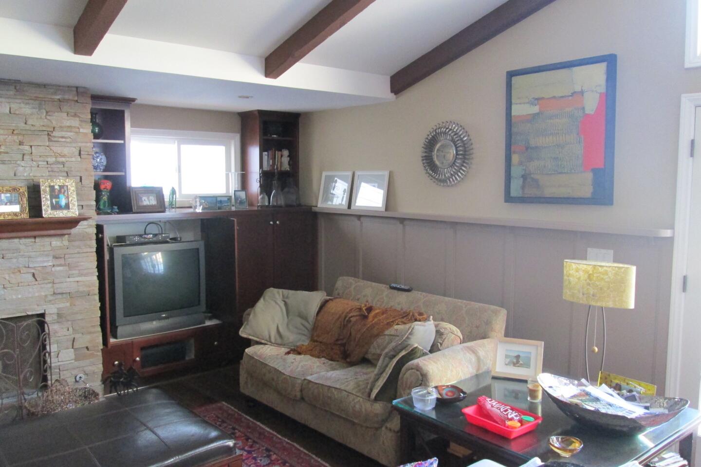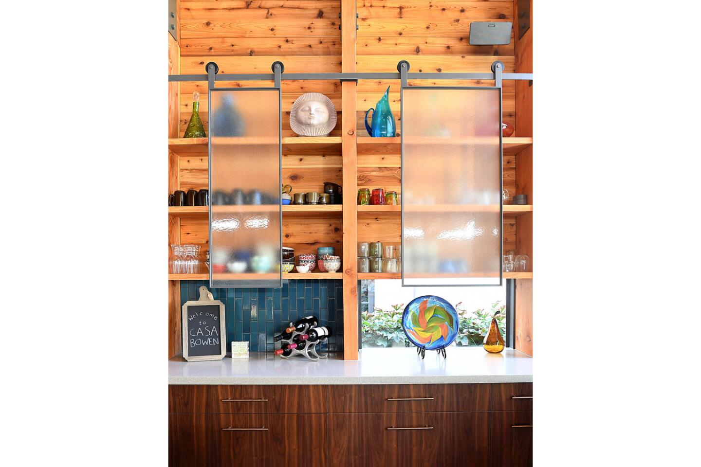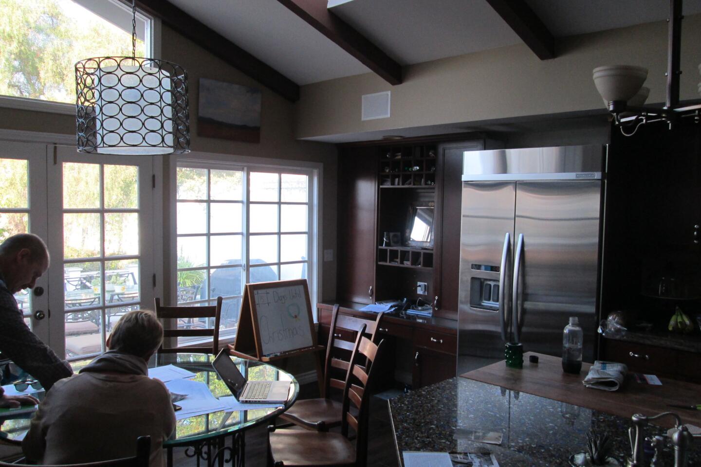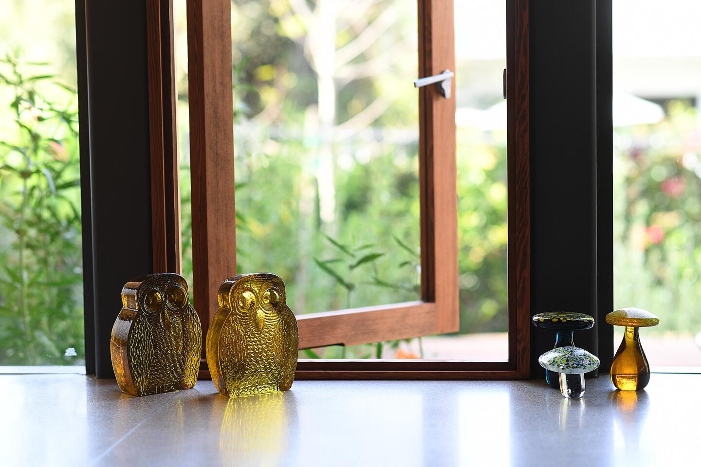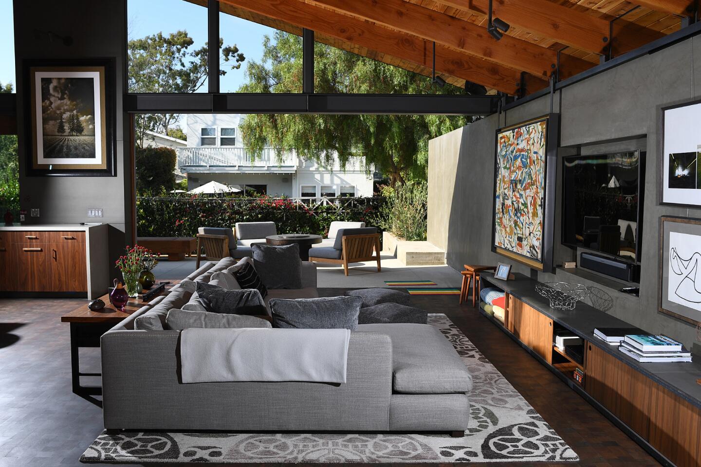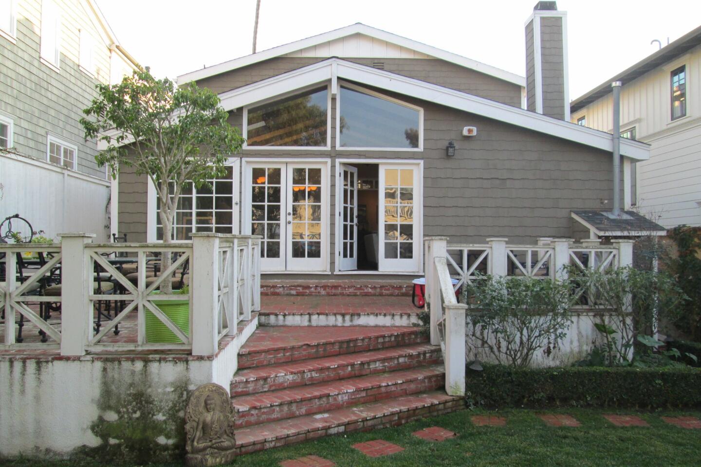A Manhattan Beach cottage is ready for a new chapter in life
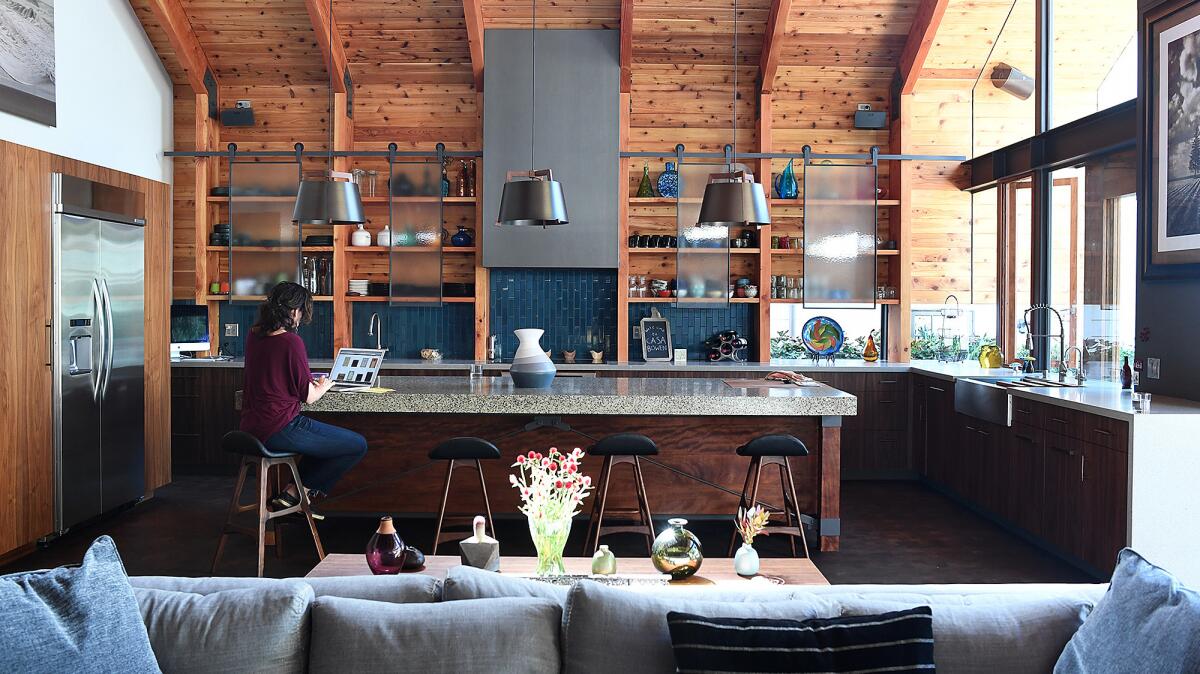
Sometimes, it’s just unthinkable to move.
With the last of his children off to college, Christopher Bowen was left with a Manhattan Beach home geared toward family living when what he needed was something that would be more reflective of his empty-nest life.
“I wanted a design that honored the house in which my children grew up but also celebrated the next chapter in my life, which includes a relationship with a woman I met four years ago and with whom I am excited to share my life,” Bowen said.
Rather than begin anew somewhere else, an expensive proposition given the appreciation in property values since he first purchased the lot in 1990, Bowen chose to stay and make full use of what he already had. “I love the location near the beach and near downtown,” Bowen said. “The challenge was to come up with a design that improved the flow of the house from front to back and maximized the living space for entertaining.”
Bowen decided to revamp an outdated 750-square-foot living room and kitchen addition at the rear of his home into a space that reflected his passion for cooking, art and entertainment.
He enlisted architect Oonagh Ryan to help him create a modern space that could still coexist well with his Cape Cod-style home.
Bowen said he didn’t want the remodel to just be an updating of what’s come before: “I wanted a structure which complemented my art collection.”
Today, it’s an airy barn-like space featuring exposed beams and rustic wood treatments with Midcentury Modernist details. An asymmetric roof covered in knotty cedar boards folds over the kitchen to the west. A corrugated metal roof floats over a hand-troweled plaster wall that extends to the backyard to the east. Bowen’s art collection adorns the wall. One piece, a 55-inch-tall Abstract Expressionist painting by Utah-based artist Oonju Chun, was set on a custom steel track and rolls over to cover the television screen when Bowen entertains. Clerestory windows allow light and ocean breezes deeper indoors, negating the need for air-conditioning.
The home reflects Bowen’s interest in cultivating artisans and artists, with many of its elements crafted specially for the space. The unusual color mix of Bowen’s kitchen island, for example, was inspired by the arts patron’s trip to Cambria on the Central Coast. Bowen had picked up pebbles on the beach and asked for a similar color on his counters. It took 20 tries to get the distinct color mix of blues, greens and soft yellows right.
Craftsmen from City of Industry’s Over the Top Terrazzo & Tile poured and polished the mix on site, and included a built-in walnut cutting board for Bowen’s many culinary experiments. Bowen also ensured the rest of his kitchen appliances were up to snuff with a steam oven, an induction cook-top and a prep sink adjacent to the stove.
The metalwork and woodwork were similarly considered.
“This renovation is the product of some amazing and talented craftsmen,” Ryan said. The new addition added about 70 square feet of interior space, plus a 545-square-foot patio.
Instead of opaque cabinets above the counters, Bowen went with shelves concealed by vintage pebbled glass in a custom sliding steel frame by Jim Kirkpatrick, who also did the steel frame used for the kitchen island and the movable artwork that conceals the television in the living area. Kirkpatrick’s work went hand in hand with carpentry by Mark Schoen.
Rather than the usual concrete floor, Bowen chose to install end-grain flooring with stained Douglas fir, giving the floor an unusual grain pattern while making it more durable than traditional planks.
Taking advantage of Manhattan Beach’s enviable oceanside weather, Ryan created an outdoor space with an acid-washed concrete patio and steps with integrated planters, which swept past oversized stained Douglas fir barn doors, connecting the interior to the exterior. Ryan’s firm also designed a custom built-in bench with slatted wood pieces that could be lifted to store seat pads. Strung lights and a fire pit complete the indoor-outdoor space.
The new space is everything he needed it to be, Bowen said. “Life in the new addition is now focused on cooking, enjoying music, and sharing a comfortable space with friends and family.”
Home@latimes.com
Follow our design and gardening boards on Pinterest
ALSO:
More Southern California home tours
Inspired by the beach and urban life, a jewelry designer settles in Venice
Designers give Lloyd Wright’s Dorland house in Altadena a colorful, personal spin
